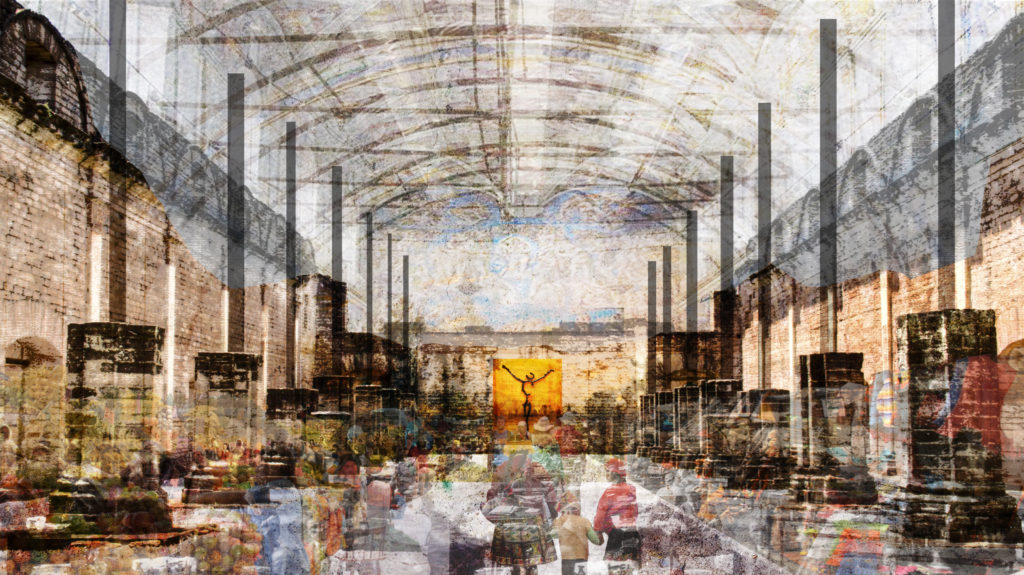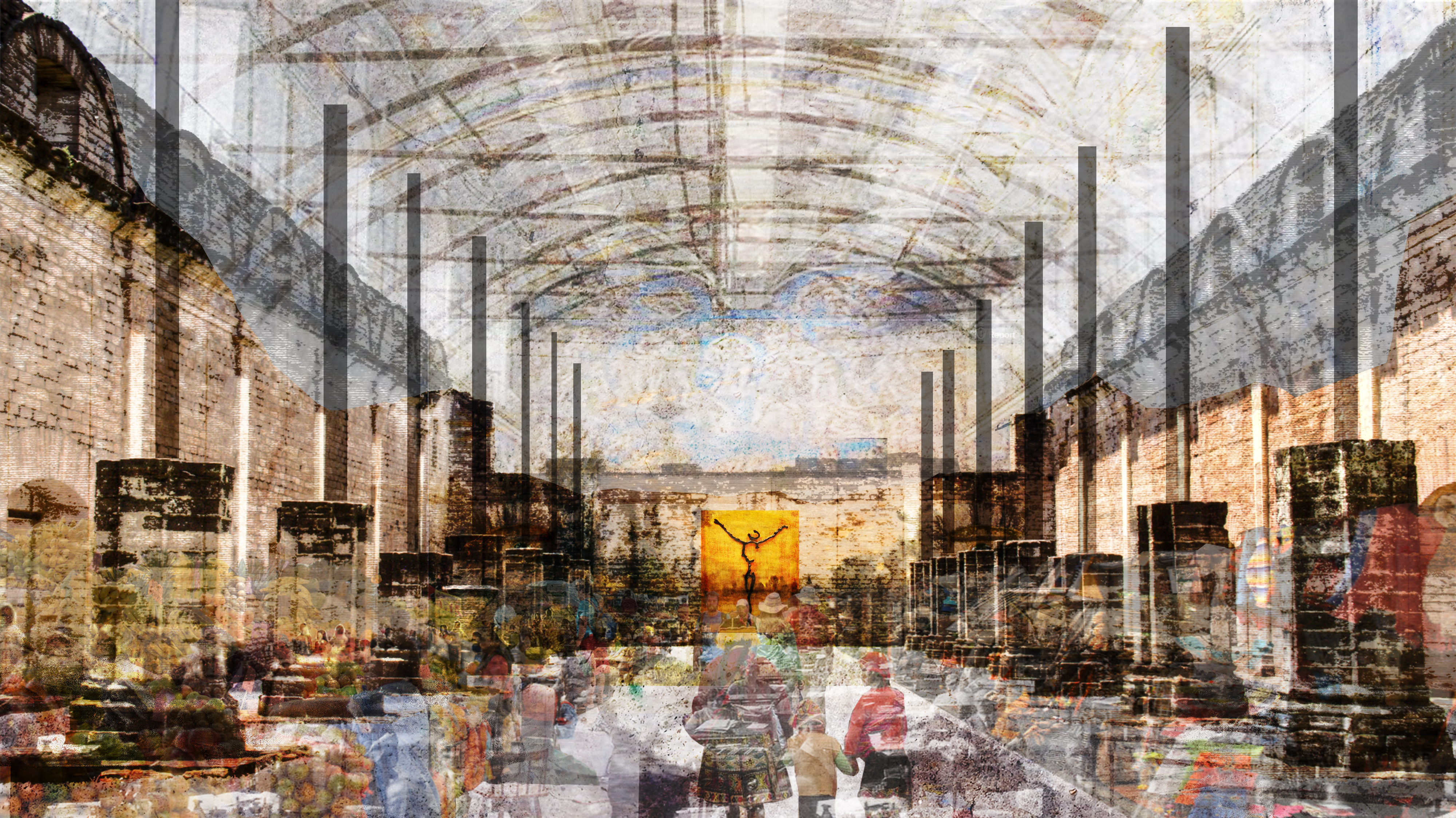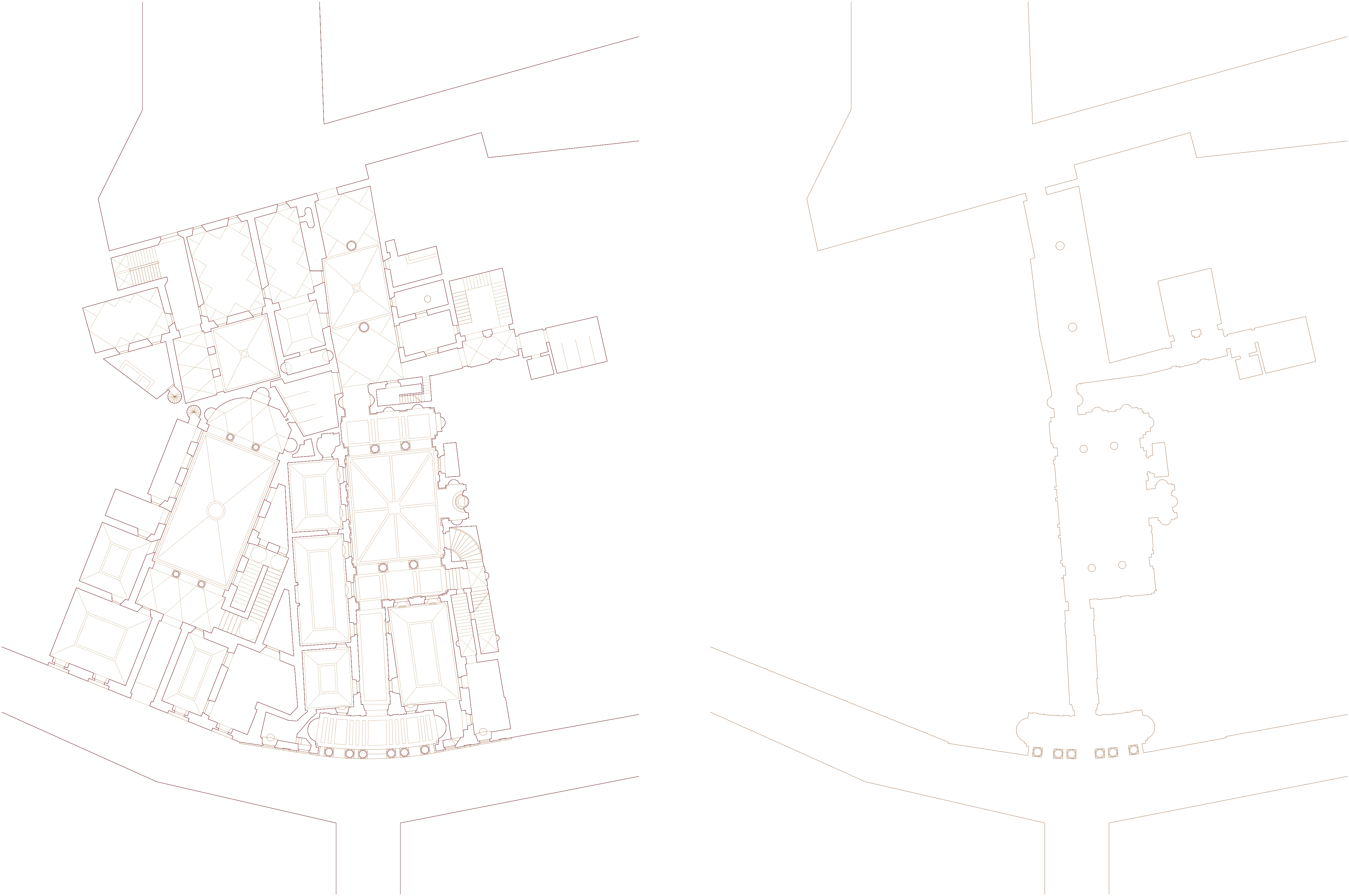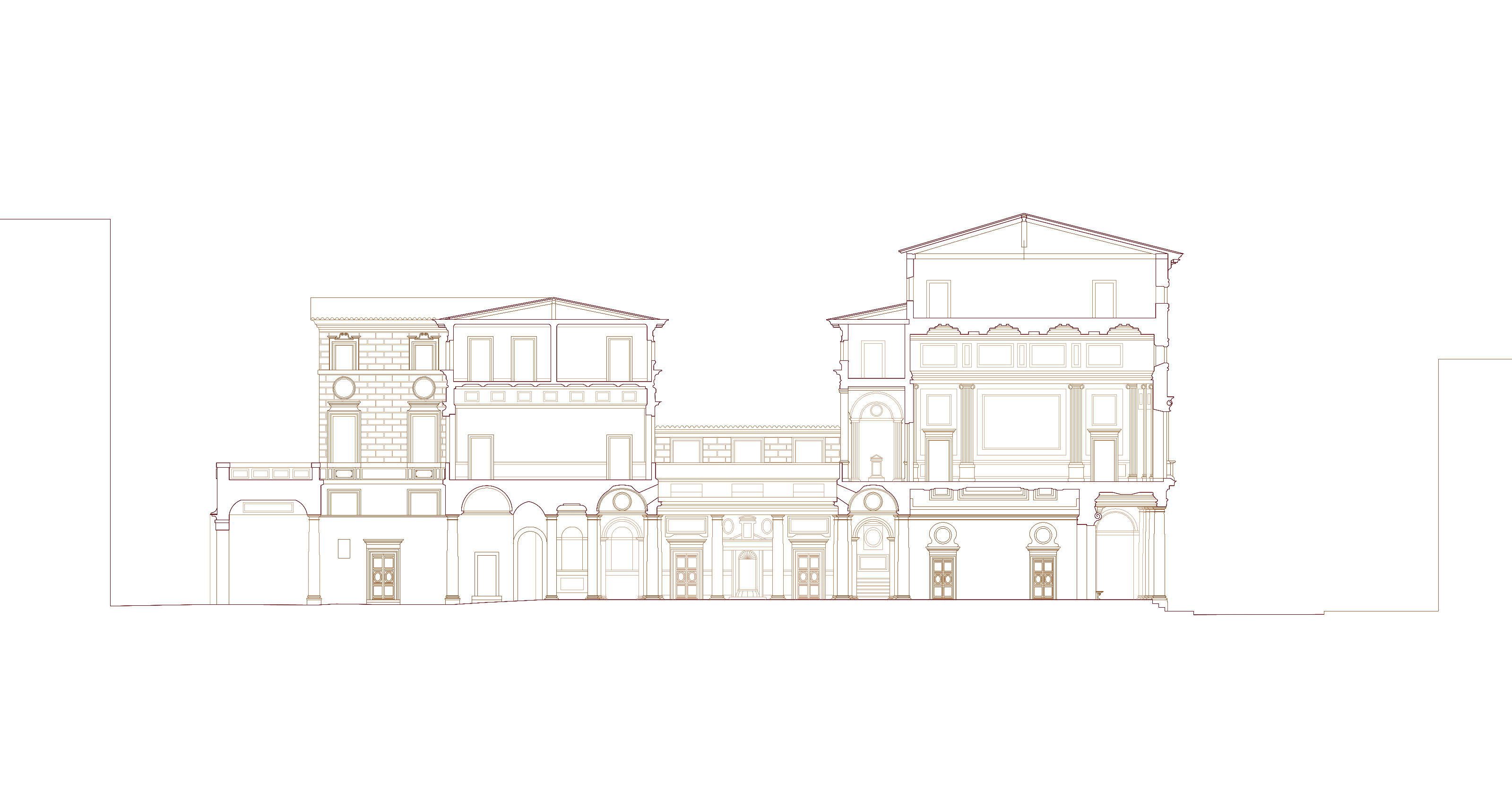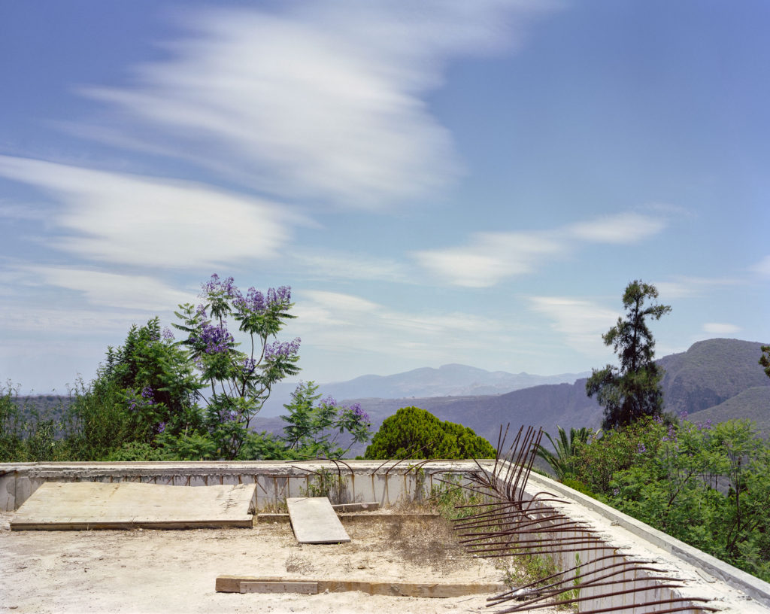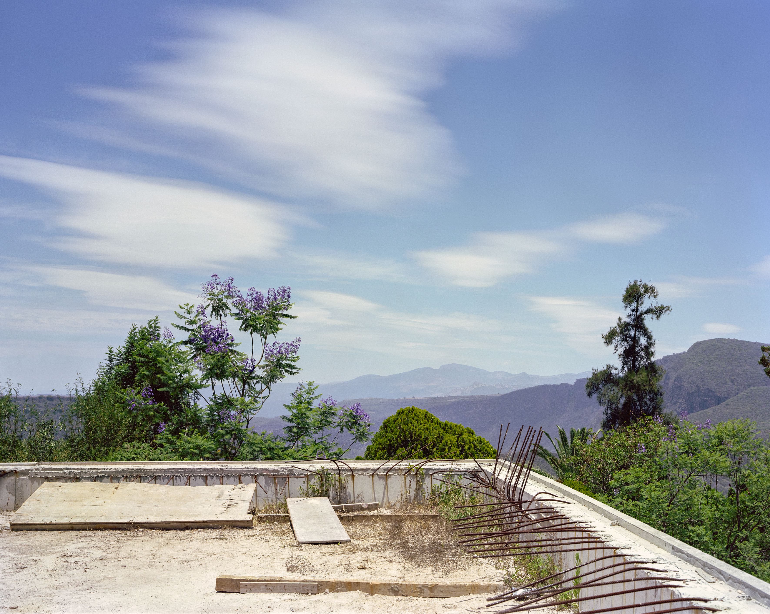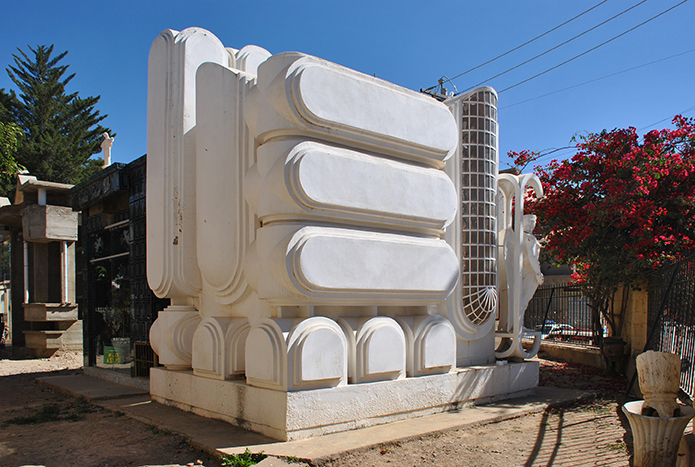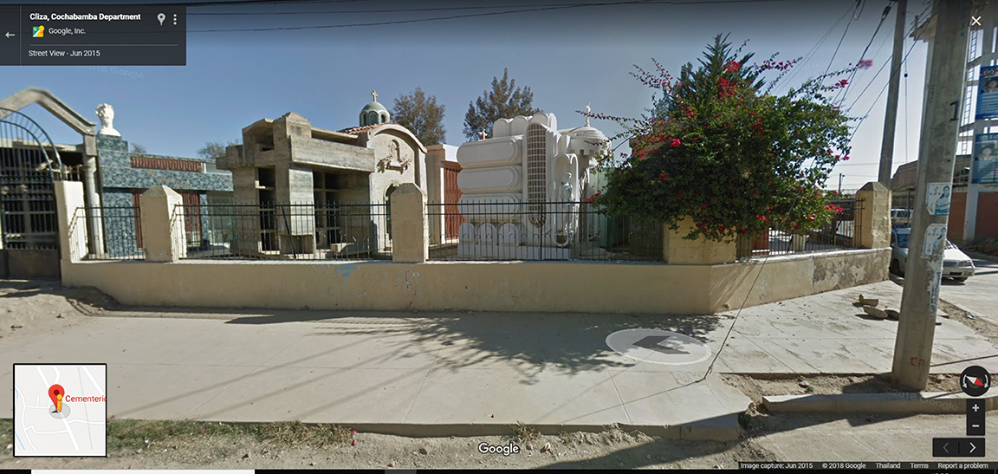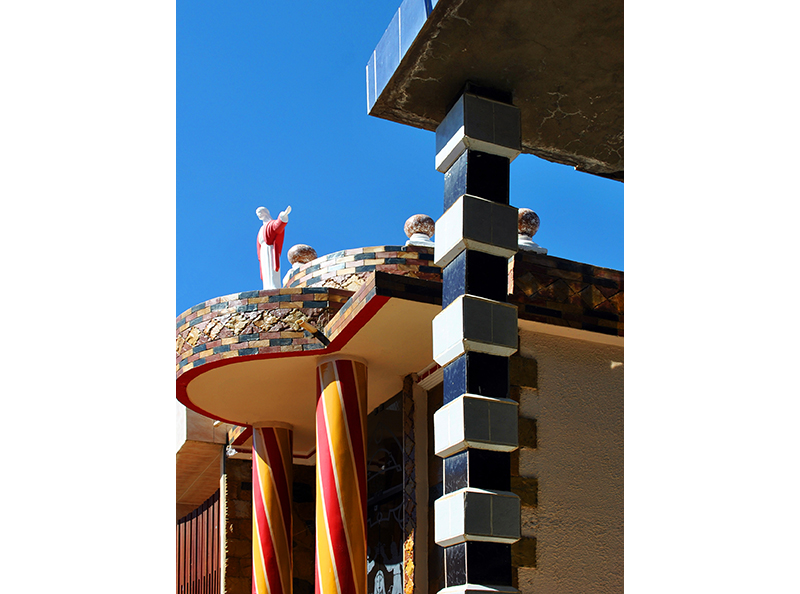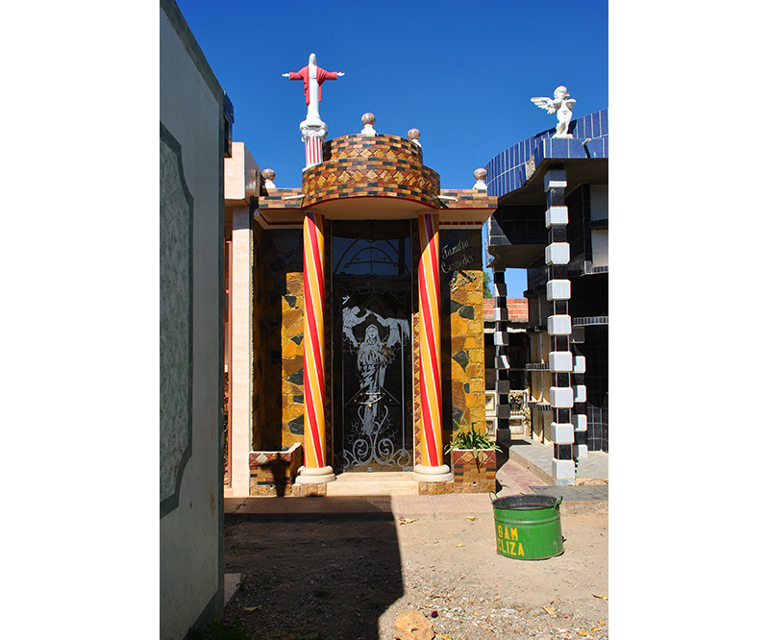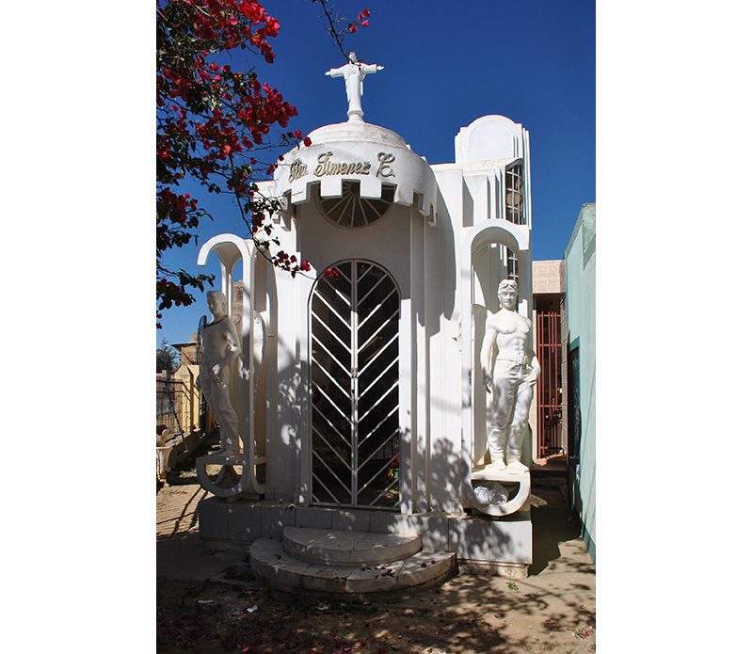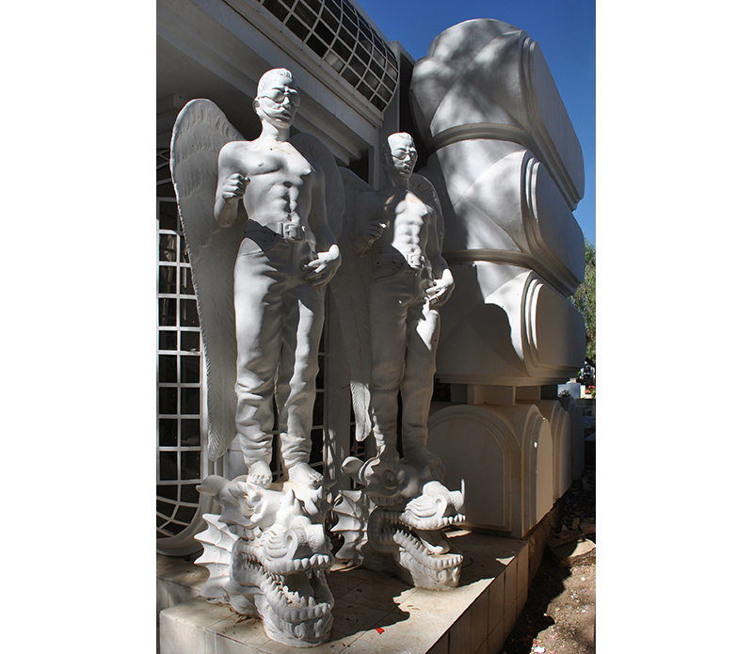Gottfried Semper was born in 1803, the son of a Silesian wool manufacturer and a Huguenot mother. He spent his first sixteen years in Altona, part of Denmark at the time, before he moved to a school in the neighboring German city of Hamburg. His first place of work as an architect was Dresden in Saxony where he also taught at the royal Academy of Arts. When the republican revolts spreading throughout the German States reached Saxony in May 1849, he could not abstain from teaching the Revolters how to build proper barricades. After the German revolts had failed, he was ultimately banned because of his involvement in the Republican May Uprising. He fled first to Paris and then to London before accepting a position at the newly founded Polytechnic of the ETH in Zurich. After he had resigned from his last place of work in Vienna, he died in 1879 during a trip to Rome. Semper can therefore be considered a pan-European architect. He left a vast collection of theoretical writings through which he contributed to the issue of the conciliation of identities, even today. Last but not least, he was invited to this virtual interview because he succeeded in doing what other architects failed to do: the Dresden population identified so strongly with his Hoftheater that the Saxon King, despite Semper’s exile, had no choice but to re-engage him as an architect for the Reconstruction of the building after a fire.
Dennis Lagemann: Good evening, Professor Semper. To get straight to the point: you considered the architecture of your time to be in crisis based on the coincidence of two circumstances. First, three different stylistic directions1 and their respective advocates were in dispute about the future of architecture. Second, you criticize that art, industry, and architecture had been separated in the field, producing a tension between technical requirements and creative will.
Gottfried Semper: This coincidence is well worth considering and it leads to the assumption of a connection between these two phenomena. While both of these circumstance may have emerged from shared underlying causes, it is undoubtedly true that we are currently overwhelmed by the shear amount of material to be learned, that we have lost sight of our goals and often do not see the forest in front of trees. The perception of difficulties, arising from such an overabundant treasure of knowledge […] was also the cause that led the legislators of early centuries, for example, the creators of the political and religious institutions of the Egyptians and Indians, to introduce strict division of labor. Unfortunately in the course of this, the awareness of the close connection that exists between the various branches of knowledge and ability has been lost.2
DL: This comment brings me to the fact that when you formulate a position on the situation of your own time, you often write in allegories to show how historical patterns repeat themselves. You refer to Greek antiquity frequently, which you seem to adore in almost idolatrous idealization…
GS: First: For no independent architectural style can a state of childhood and gradual development be ascertained; each of them has emerged out of its own principle. The earliest architectural styles were the most perfect ones, at least as far as purity in the expression of the principle they represent.
Second: Most of them die a sudden and violent death as a result of a great social revolution and the victory of a new principle. Greek architecture is the only one that is an exception to the issue stated under 2nd; it has experienced resurrection and will never die in its principles, because these are based on Nature, contain a universal and absolute truth, and speak to us in a language that is understandable unto itself at all times and everywhere, since they are those of Nature.3
DL: Well, this issue of the “language of nature” may have become a little doubtful since structuralism has shown that there is no immediate relation between signifier and signified. But the fact that Le Corbusier was passionately referring to the Acropolis in his writings may at least partially affirm your argument. But according to you, not even Hellenism was resistant to tendencies towards decadence.
GS: But only the next step went downhill. The plain-old bothered fashion began to prevail, the bond that linked the arts ceased, and architecture was abandoned. Sculpture, proud of its own resources, achieved an unsurpassed skill among the Rhodian masters, yet the unconnected works lacked a deeper meaning and harmony. Painting, sculpture’s frivolous sister, indulged in any arbitrary whim of the artist and the lust of the rich.4
DL: However, this “arbitrary whim of the artist” seems to be a statement against the freedom of art. Do you think art should be restricted by state or religion?
GS: Convention and taste, these are the two salutary counterweights of the boundless freedom in art!5 All the examples listed reveal the arts to be in the service of society or of those who direct its destiny, that is, as un-free arts. Their emancipation can only result in the fortunate repercussions of an awakened sense of self-consciousness against the feeling of submissive absorption under patronage.6
DL: I am afraid this might be an ideal concept, but your success with the Hoftheater in Dresden would at least be worth mentioning in this context. But still, the question arises as to how this reconciliation of the identities of art, industry, and architecture should succeed. Regarding this issue, you repeatedly talk about a system with which you want to get a grip on the “amount of the material to be learned.”
GS: The system of classification based on principles I am trying to suggest here would encompass the whole of art history, but it would of course bring together objects that are separated by great distances of time and space: for example, the Merovingian and Byzantine styles with the style of the art industry of the Assyrians and the Greeks of the heroic age.7 The basic idea of any piece of art, resulting from its use and purpose, is independent of fashion, material, as well as temporal and local conditions.8
DL: Professor Semper, the way in which you speak about art is a little hard to digest for a person of my time. Although I am aware that the concept of art itself underwent a fundamental shift in meaning at the beginning of the twentieth century, you would not distinguish between the so-called free art and the art that would be called industrial design, correct?
GS: The principles of aesthetics in architecture had first been applied to objects of industry, and the separation that now exists between the latter, architecture, and high art is one of the primary causes of their decay.9 Opposed to this, the Doctrine of Style10 unites beauty as a product or result, not as a sum or a series. It seeks the constituents of the form, which are not themselves form, but idea, force, substance, and means; as these are the preconditions as well as basic features of form.11
DL: It almost sounds as though you think that good style is not an expression of one identity, but a way to create identities as a result of how certain influences are being composed.
GS: Every work of art is a result, or, to use a mathematical expression, a function of any number of agents or forces which are the variable coefficients of its embodiment.
Y = F (x, y, z, etc.)12
DL: Are you not going too far?
GS: There will be objections that an artistic problem is not mathematical and that artistic results can hardly be achieved by mathematical calculation. This is very true, and I am the last to believe that mere reflection and calculation will ever succeed in replacing talent and natural taste.13
DL: So, good style for you is characterized by reconciling all the components of what you call the “comparative system for a doctrine of style.” You do not want to suggest that art, or rather, creativity, are predictable. Instead you want to point out that creative will, available materials or local traditions do not just factor in to the appearance of an artifact, but more importantly it is a question of their conciliation towards a common purpose.
GS: If x becomes x + a, then the result U will be very different from the earlier result Y, but in principle it will remain identical to the latter […]. If the factors x, y, z, etc. remain the same but F is changed, then Y will change in a different way than before, it will fundamentally differ from its former nature.14 The fundamental idea of an artifact, emerging from its purpose and utilization, is independent from fashion, from material, and temporal or local conditions.15
DL: And, can you give us a brief definition of what you mean by “Style”? I am asking this, because the terms “doctrine” and “style” are often perceived to be dangerous in the twenty first century.
GS: Style is the correspondence of an artistic phenomenon with its genesis, with all preconditions and circumstances of its becoming. From a stylistic point of view, it does not confront us as something absolute, but as a result. Style is the “stylos”, the instrument that the ancients used to write and draw, hence a very significant word for the relationship between form and the history of its creation. The tool, however, at first belongs to the hand that guides it, and a will that guides the latter.16
DL: You believe that the conciliation of different principles, or perhaps approaches, always needs something to link them? How do you understand the construction of identity of in architecture?
GS: Thus architecture is the last-born of the arts, but at the same time the conciliation of all branches of industry and art into one great overall effect and a guiding idea. It is probable that the laws of style and beauty recognized by us in the arts were first systematically established by architects …17
DL: But this concept can also backfire, bearing in mind that in recent centuries attempts to shape society through architecture have also failed. Do you not think that architecture has a self-referential autopoiesis and therefore should focus on itself?
GS: We considered the leftover, lifeless carcass of ancient art as something whole and living, and thought it would be proper to copy in the shape we came upon it. […] The lean, dry, sharp, characterless of the newer products of architecture can easily be explained by this ignorant mimicking of ancient fragments.18 But, joking aside, does all this help us? We want art yet we are given numbers and rules. We want something new yet we are given something that is even older and even more remote from the needs of our time.19
DL: But did not the Renaissance, so revered by you, only want to restore Antiquity?
GS: The Renaissance has digested and processed the failure of seeing ancient sculpture and architecture colorless, in such a way that a highly self-sufficient art has emerged from this apprehension. 20
DL: Self-sufficient, but not self-referential: A figure like Alberti has not only dealt with ancient architecture, but also with sculpture, fine art, cryptography, and mathematics, developing these arts even further. Thus, what you want to express with your formula as a “Method for invention”21 is a plea for the integration of new technologies into the development of artifacts of all kinds coupled with the conscious and creative handling of tradition.
GS: This represents the synthesis of the two seemingly mutually exclusive cultural moments, namely the individual striving and absorption into totality.22 But these are just ineffective home remedies that cannot transform the condition of old-age back into youth power. We do not need the herbs of Medea, but her rejuvenating cauldron. 23
DL: Professor, before you leave us again, I perhaps should tell you that the application of formal details borrowed from antiquity ceased to exist in architecture only a few decades after your writings were published. In the twentieth century, a new generation developed Modern Architecture. Nevertheless, I start to wonder if this turn was not actually in accordance to some of your deeper intentions, although you passionately took a stand for the use of ornaments as the signification of functionality. But it should be taken into account that even if this way of building was more abstract and deprived of ornamentation, art, industry, and architecture found conciliation through a common identity within the cauldron of the Bauhaus. Professor Semper, thank you for the interview.
1Classicism, Historism and Eclecticism (A/N)
2Semper, 1884, p. 259.
3Ibid, 293.
4Ibid, 12.
5Ibid, 25.
6Ibid, 420.
7Ibid, 283.
8Ibid, 261.
9Ibid, 266.
10Stillehre (A/N)
11Semper, 1878, Prolegomena, p. VIII.
12Semper, 1884, p. 267.
13Ibid, 268.
14Ibid, 268.
15Ibid, 268.
16Semper, 1869, p. 11.
17Semper, 1884, p. 266.
18Ibid, 229.
19Semper, 1878, Prolegomena, p. VIII.
20Ibid, 479.
21Semper, 1884, p. 261.
22Semper, 1869, p. 28.
23Ibid, 102.
Dennis Lagemann is a Doctoral Candidate in Architecture. He holds a Diploma of Engineering in Architecture and a Master’s degree of Science in Architecture. He conducted additional studies in Philosophy and Mathematics at the Department of Arts & Design in Wuppertal and at ETH Zurich. He was teaching CAD- and FEM-systems, worked as a teaching assistant in Urban Design and Constructive Design until 2013. On the practical side, he worked for Bernd Kniess Architekten on multiple housing and exhibition projects in Cologne, Dusseldorf and Berlin. In his research activities, Dennis was a member of PEM-Research-Group at the Chair of Structural Design at the University of Wuppertal, where he became a Doctoral Candidate in Computational Design. From 2015 on he is participating in the scientific discourse about computation in Architecture and giving talks at conferences, including ACADIA, CAADRIA and ArchTheo. He is now located in Zurich at ETH / ITA / CAAD. His main research interest lies on the question how historical and contemporary notions of space, time and information are being addressed in Architecture.
