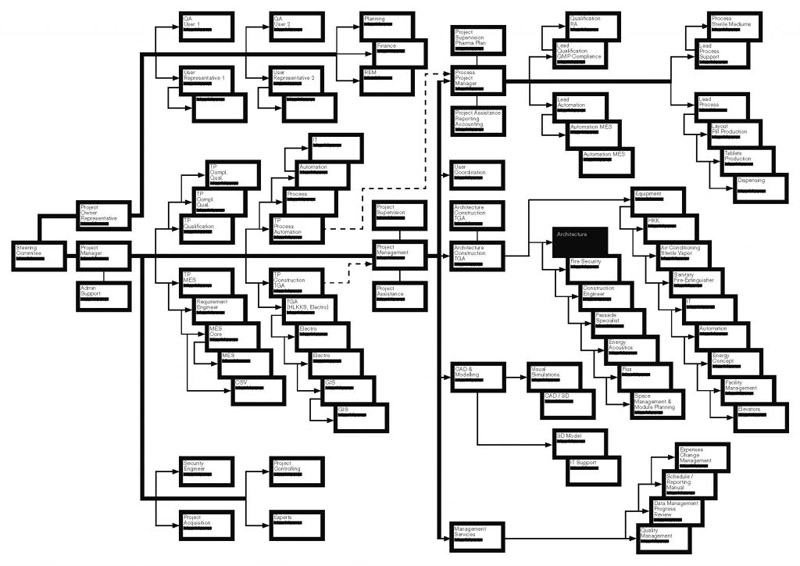“Fritz Barell” is the fictitious name of someone who gave us access to the information that builds up this diagram but doesn’t want to have his/hers name published.
This diagram relates to the overall project structure for a typical production building of a major company.
The graphic work of Max Frischknecht on the project structure makes use of identical modular units arranged according to the hierarchy imposed by the client’s approach to the process of planning, managing and building. The architect is one of many.
The triangle is, in corporate architecture, a long gone fantasy replaced by a tree-like shape of highly hierarchical relations between an exponential amount of intervenients in the project, where the client never really comes in contact with the architect.
Why has this relation come to this point?
Is this way of proceeding productive?
How is the built reality influenced by the replacing of the triangle by a tree?
