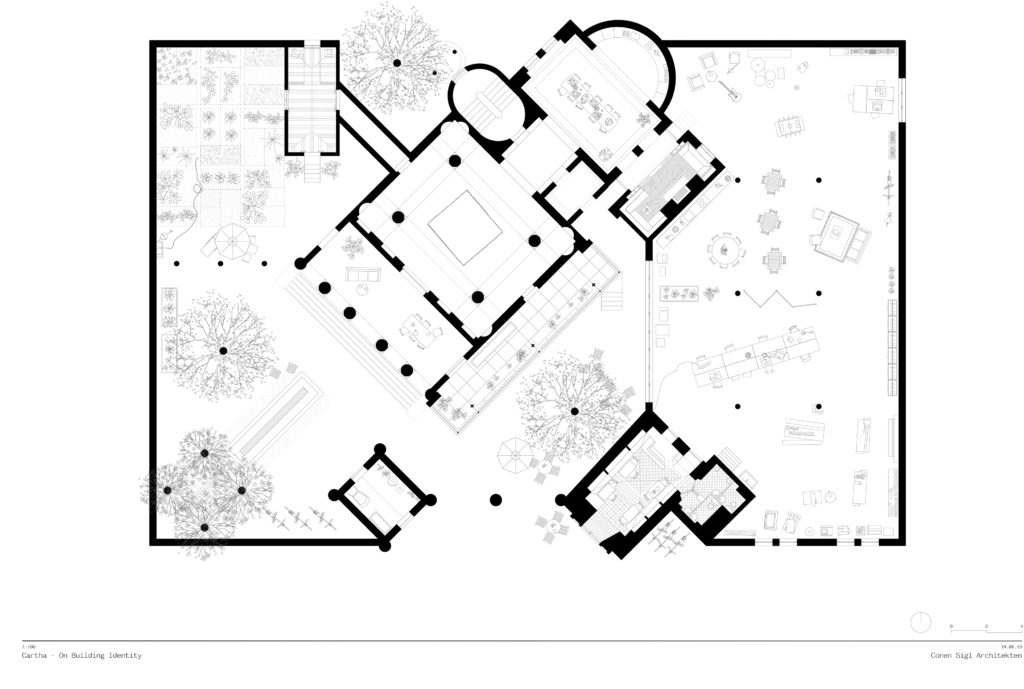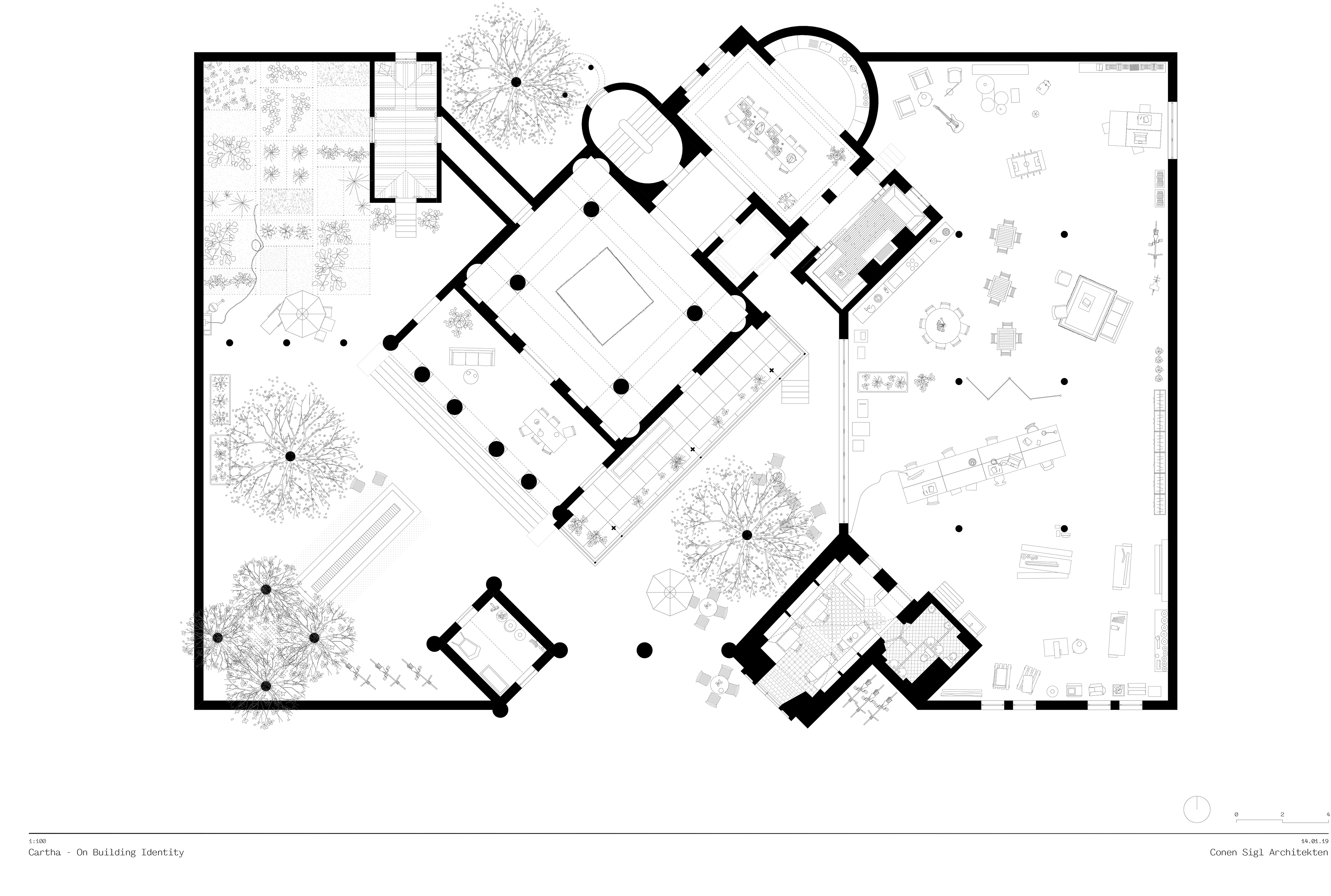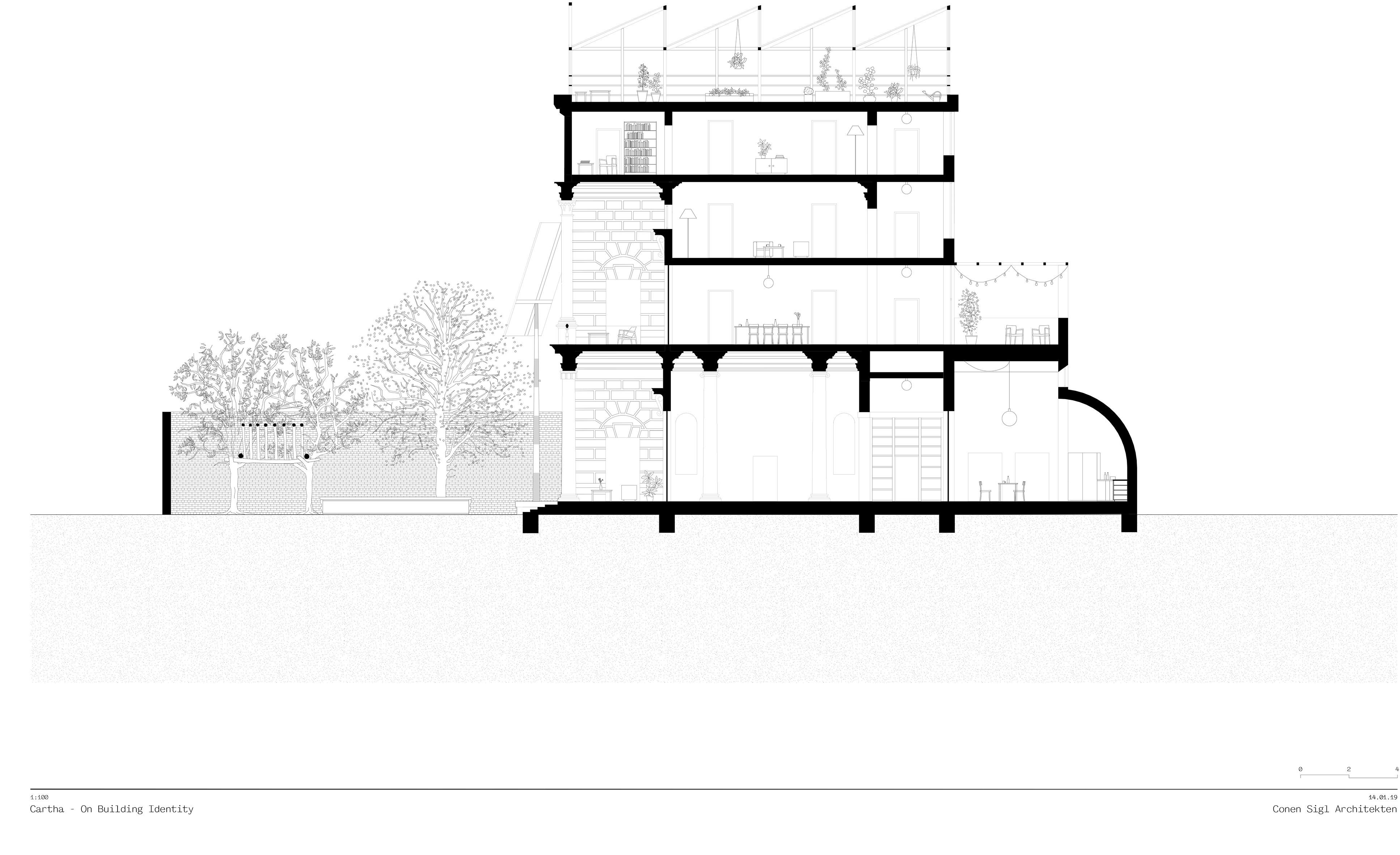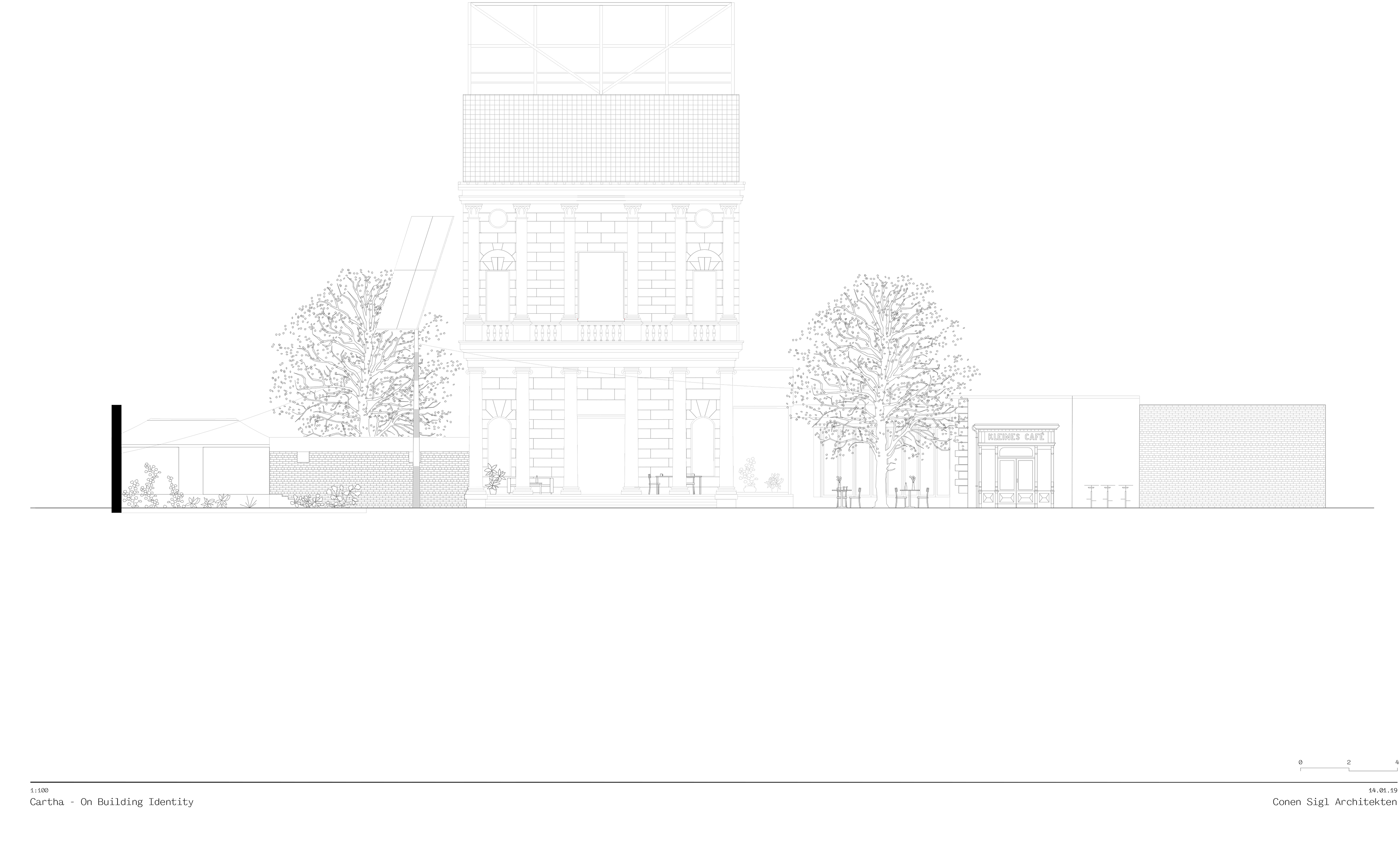
CARTHA On Building Identity – Conen Sigl Architekten
Conen Sigl Architeken
We are in a time that is characterized by upheavals. Technical achievements are changing the world faster than ever before. Developments in the fields of digitalisation, robotics, biometrics, genetic engineering, and so on, have fundamental effects on our existence and question things that have long been regarded as permanent. Despite these radical changes, architecture can […]
We are in a time that is characterized by upheavals. Technical achievements are changing the world faster than ever before. Developments in the fields of digitalisation, robotics, biometrics, genetic engineering, and so on, have fundamental effects on our existence and question things that have long been regarded as permanent.
Despite these radical changes, architecture can be something continuous – integrated into its long history. Good spaces retain their validity over centuries. A room in a Palladian villa touches us even after 400 years since its creation, although life today is very different. It shows how spatial quality can exist for a long time without losing its effect on us. This is achieved when the elements of architecture are used wittily to compose a space and its proportions and materials are right. In the best case architecture is then culturally sustainable and can create identity. Just as a text, image or music can touch us over centuries, so can a room or building do the same, even though we do not know the author and his intentions.
In our contribution we depict a form of living together through a composition of spaces which are
important to us. Some of the rooms serve as placeholders for the ideas of their authors: the sala of the Villa Cornaro forms the center of the dwelling collage. Other rooms are arranged around it like satellites.
The dining room of Karl Friedrich Schinkel’s Feilner residence in Hasenhegerstrasse in Berlin is placed adjoining to the sala. It is a room intended for preparing food harvested from the garden, but it can also be used as a meeting room. Attached to the dining room is the chimney room from Adolf Loos’ private apartment. A continuous axis connects the kitchen with the sala, the portico and the garden. In this axis the large stone table from the Villa Lante is placed, which is dining table and fountain at the same time. It can be used for communal meals. The garden pavilion, which is based on the Primitive Hut of Marc-Antoine Laugier, forms the end of this axis. The winter garden of Villa Tugendhat by Mies van der Rohe makes it possible to overwinter the plants of the garden – it acts as a threshold space between inside and outside. Andy Warhol’s Silver Factory, directly adjacent to the residential building, is a symbol of a space that allows multiple use. It embodies the idea of an open workspace, a place where ideas and other things can emerge. A fragment of Hermann Czech’s Kleines Café is built next to this large, open space – an intimate, small-scaled public room. In the garden there is the tent room by Karl Friedrich Schinkel as a demarcation of the vegetable garden. It serves as a place of retreat: the tent as an image of temporary dwelling, of mobility – but here depicted in a built, fixed and immobile form. A space as an expression of a lifestyle.
The entire spatial conglomerate is conceived at the same time as a living and working space with common rooms on the ground floor and private rooms on the upper floors. There is also the possibility of self-sufficiency with a vegetable garden and the option of keeping small livestock. Our collage formulates the vision of a living form which combines the characteristics of a private villa with those of public spaces – the autonomy and determination of a villa merged with the openness or generic qualities of a Silver Factory. The chosen spaces offer the possibility of multiple use without losing their strong atmosphere and identity.
The following rooms were used in the collage:
-Sala, Villa Cornaro, Andrea Palladio Piombino Dese, 1552
-Dining Room, Feilner House in Hasenhegerstrasse, Karl Friedrich Schinkel, Berlin, 1830
-Inglenook, Adolf Loos Apartment, Adolf Loos, Vienna, 1903
-Tent Room, Charlottenhof, Karl Friedrich Schinkel, Potsdam, 1829
-Wintergarden, Villa Tugendhat, Ludwig Mies van der Rohe, Bruno, 1930
-Café, Kleines Café I, Hermann Czech, Vienna, 1970 -Silver Factory, Andy Warhol, New York, 1964
-Table / Fountain, Mensa del Cardinale Gambara, Villa Lante, Bagnaia
-Reconstruction of the primitive hat of Marc-Antoine Laugier, 1755


