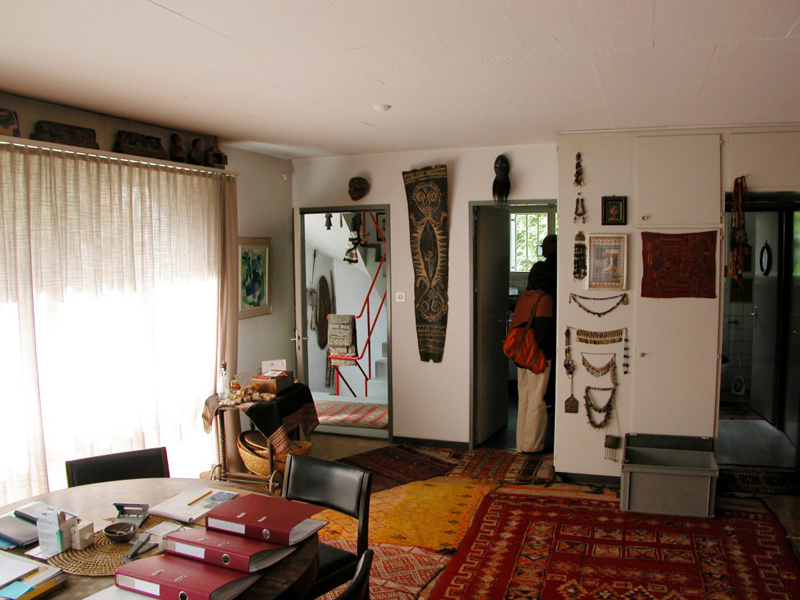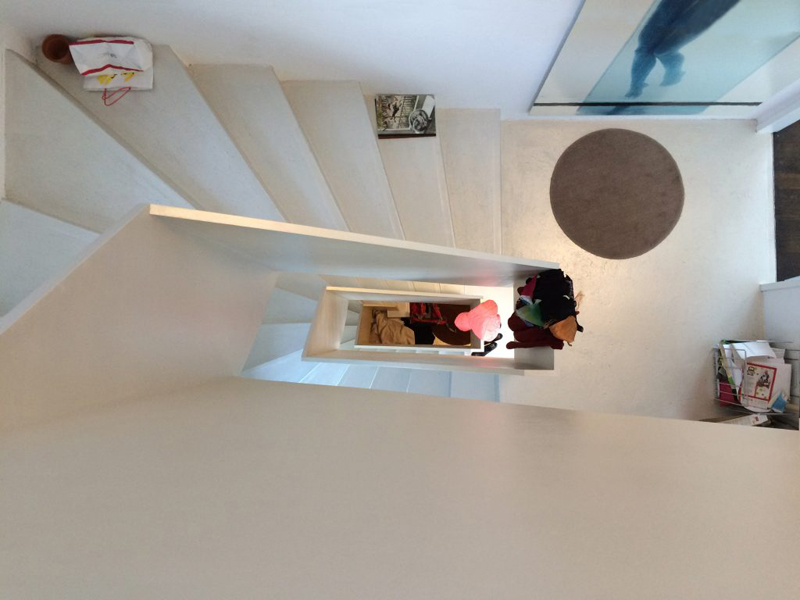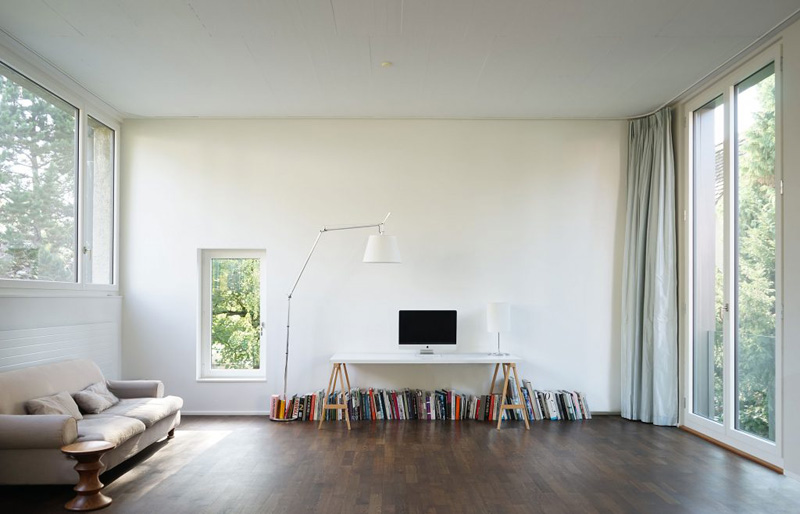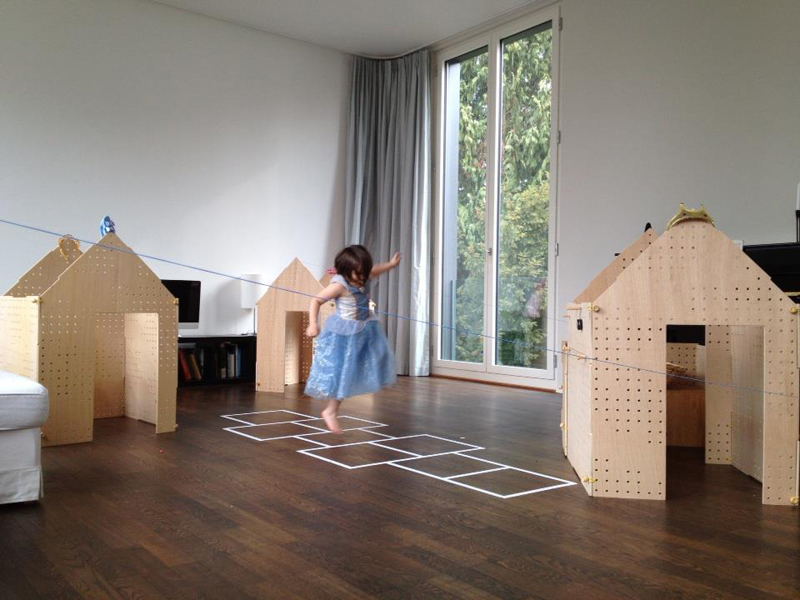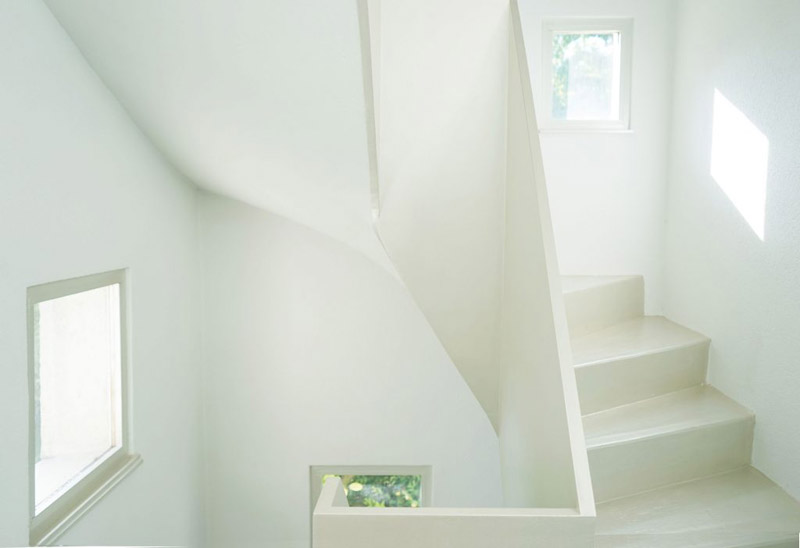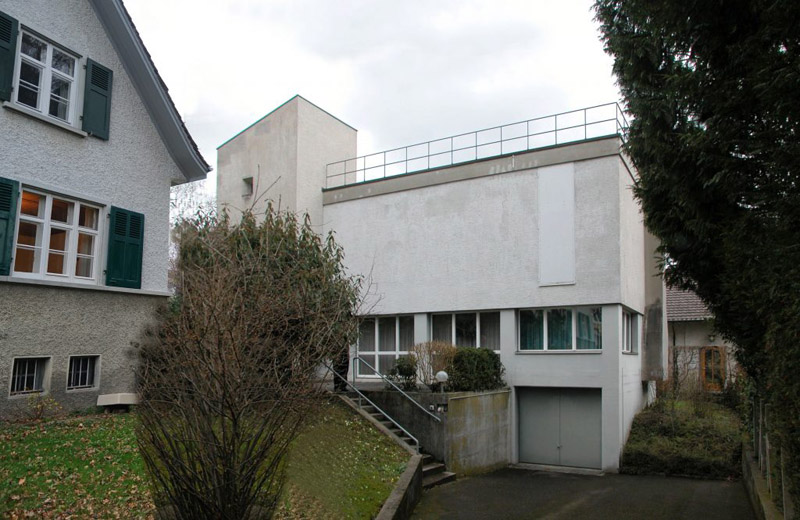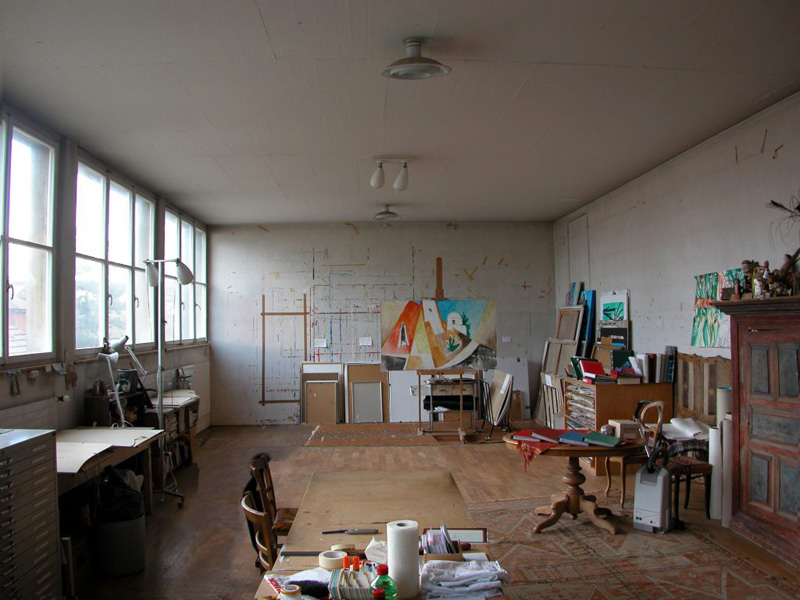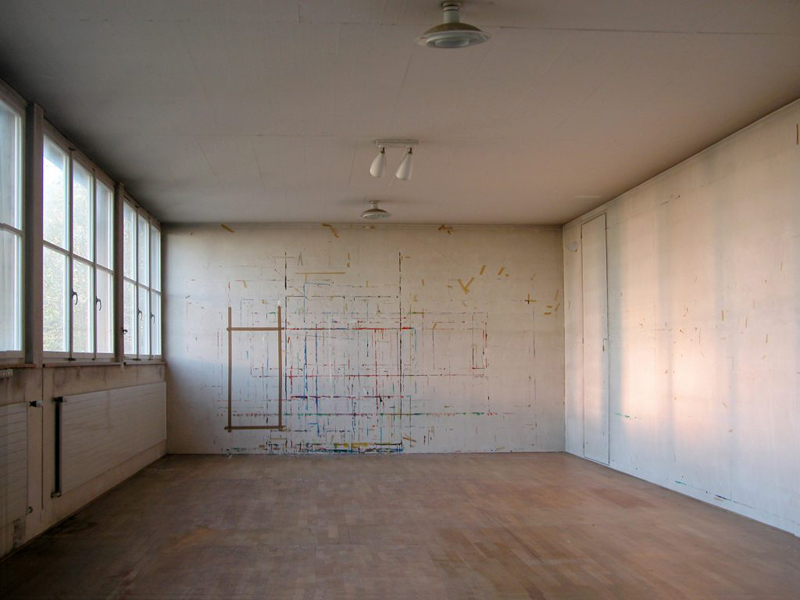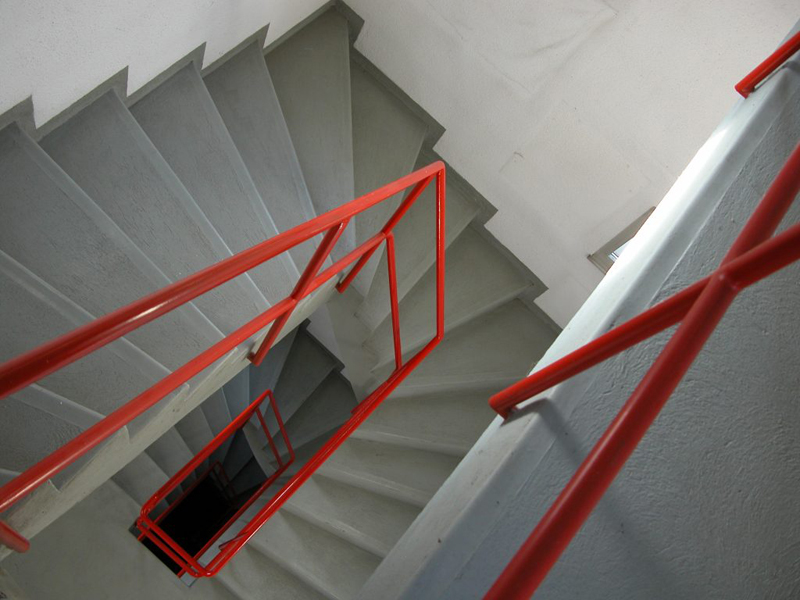Latent in every architectural project is a tension between the designer’s ambitions and the user’s needs. Architectural photography reveals this tension when it shows a building unoccupied, with furniture rearranged, or the personal effects of inhabitants erased. This essay discusses the subtle wrangling between authorship and ownership in architecture, often played out through a camera’s lens, by presenting ‘before’ and ‘after’ images of my own home renovation project near Basel, Switzerland.
The house was built in 1963 as an artist’s loft and apartment for the Swiss painter Hans Weidmann. He lived on the ground floor and worked upstairs in the studio made to his specifications: only northern natural light and a 3.5 meter high ceiling. Fifty years later my husband and I acquired the property and transformed it into a three bedroom home for our young family, acting both as the architects and the users of the project. Seeing the renovation as a continued dialogue with the house’s former life, we imagined the original architect, Renee Tofel, and the original user Weidmann as additional ‘clients’ with specific wishes to be negotiated.
Tofel designed the house as a classic modern picture, self-consiously set apart from the nineteenth century cottages of its surrounding suburban context. He made a simple industrial ‘box’ with perfect spatial reduction (four walls, ribbon windows and a flat, accessible roof) and punctured the concrete stair tower with sporadic, tapered window openings, referencing Le Corbusier’s Ronchamp, built only eight years prior.
To preserve its clear modernist appearance and open loft quality, we chose minimal intervention, adapting our own user needs to the house rather than the house to the typical user needs. This meant programming the more public space of living, kitchen and dining on the upper loft floor, and the private, divided spaces of bedrooms and bathrooms on the ground floor, where we utilized oversized sliding doors to modulate different degrees of opened and closed. Because the loft had only one band of north facing windows, we introduced new discreet window openings, placed like framed pictures hung on the studio walls.
The photos in this essay together ask: How do the stories architects tell about the design object house differ from the stories we tell about home? What context and life is edited out of the images we construct, and how does architecture construct the life it claims merely to house? These pictures of a modern artist’s loft turned into an architect’s home reflect on the ways ambitions and needs are often nested, one inside the other.
