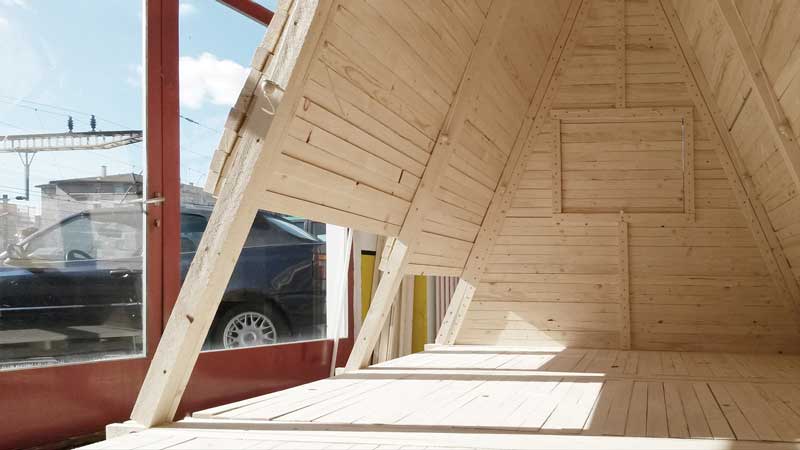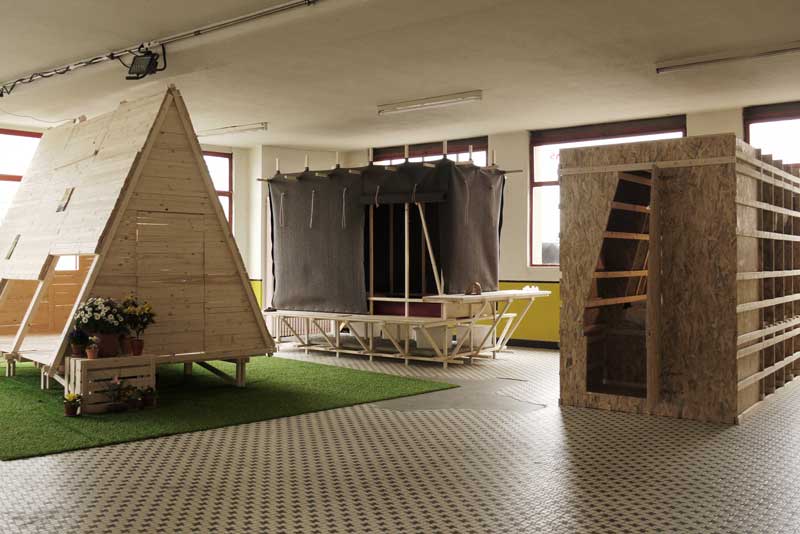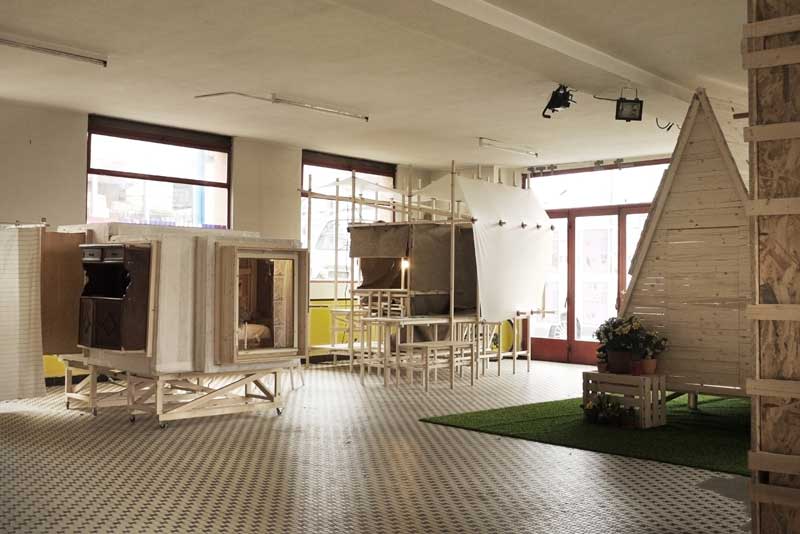
Les Garages
Whoodstudio
We, ourselves and I; new spaces for modern nomads Four months ago, in November 2014 we started a project entitled les Garages: a collection of experimental living units inside a former exhibition space for second hand cars. There are two important things to say about the project. One thing is that it is dealing with […]
We, ourselves and I;
new spaces for modern nomads
Four months ago, in November 2014 we started a project entitled les Garages: a collection of experimental living units inside a former exhibition space for second hand cars. There are two important things to say about the project.
One thing is that it is dealing with socio demographic transformation that we experience that I would like to entitle: the modern nomads. Especially young people have become increasingly mobile, geographically, socially and professionally. For many people I know, only few things are stable. I think it might be that an overwhelming amount of opportunity leads to an increasing difficulty in taking decisions. I myself am, at this very moment, sitting in the train with my laptop, reading the slogan of the CFF, the swiss train service: “Unterwegs zuhause”, at home on the go. Architecture as an economic process forming the built environment, rather than the academic discipline, has still a way to go to address this phenomena, as well as other demographic socio-economic developments. There are more and more projects sensibly addressing these issues, but they usually depend on very strong organisational structures to really achieve their goals, as these initiatives still go against the current market dynamics. Les Garages is situated somewhere among these initiatives that are slowly finding their way into our built environment. Another point that is worth mentioning in the context of this article, is exactly that organisational structure that evolved from the specific condition that les Garages originated from. In this project, over 30 people collaborated on the production of what now are six prototypes for mobile sleeping units inside an open space. Modules that, in principle, allow empty spaces to be quickly transformed into rudimentary living spaces, serving as a landing platform for the intermediate situation that so many young people find themselves in. These modules are part of a design series that we are developing for the modern nomad. A series of modules that are specifically designed for people who have their home inside a backpack and their work inside a laptop. If you want to take this further, for the argument’s sake, a building could become just a skeleton of concrete slabs and façades. The interior constantly evolves, lightweight structures would be perpetually replaced and recycled, adapting to the ever faster, ever changing demands of society and the market. The true domino House and some evolved type of furniture, nothing else. But this is another story.
Let‘s start at the beginning
Many people who arrive in Lausanne as students from abroad, or even from other parts of Switzerland, have great difficulties to find accommodation. Often students are camping on the camp-site near the universities, or sleep in dormitories at the youth hostel. The local housing situation in general is very difficult due to the steady economic growth of the Lemanic Arc, the densely populated zone along the Lac de Leman stretching from Montreux until Geneva. For a well functioning housing market that allows for the necessary mobility, an average amount of 1.5% of housing should be vacant. In the case of Lausanne the vacancy was down to 0.6% in 2012. In these conditions Students are the last ones served, creating the inevitable situation described above. But it was 27 ago, not in 2012, that students took the initiative out of their personal need for affordable housing and occupied abandoned apartments in Lausanne. The 1980‘s were a profitable period for squatters, and Geneva was surprisingly the city with the highest percentage of occupied buildings in Europe at the time. Out of this heritage evolved in 1988 an Association in Lausanne called ALJF (Association pour le Logement des Jeunes en Formation) that houses students in buildings that are temporarily empty prior to renovation or destruction. The concept is known, especially in Holland, as anti Squat, because of the benefits that the owner of the building has. Empty buildings are problematic for a number of reasons but, most importantly, they can still be used even if only for short periods.

As young, recently graduated architects, we are interested in the topic of housing and temporary use of empty spaces due to our individual experience. But also due to larger issues such as the topic of student and professional mobility within an European context. A mobility that we like to categorize as modern nomads. These people break free from their original social environment, on an individualist search for fulfilment, success or escapism. Of course the story of the journeyman is as old as history, but the acceleration the phenomena has witnessed in the last decade, due to transport and communication technologies as well as political and social transformation, justifies the affix modern.
During our studies we were lucky enough to become members of the ALJF, and Christoph now has become a member of the comité, managing housing for over 200 students in Lausanne, in otherwise empty buildings. Our recently founded office Whood-studio was not created with the aim of completing the largest number of projects possible, but it is rather an open structure allowing us to explore multidisciplinary issues that we are interested in. Our studio is part of a number of young emerging architectural collectives in the French part of Switzerland with a similar work ethic. Even though there is no real structure connecting the individual studios, there seems to be some sort of cohesion in attitude amongst them. The intention not to work for an already established office, but finding an own path, often original and paired with multidisciplinary activities and design research is clearly evident.
Garage
Les Garages was initiated by Christoph Holz, but he is far from being a solo act. In September 2014 the ALJF received a space formerly used as exhibition space for a second hand car dealer. This is not the typical place for student housing proposed to the ALJF, and a trans- formation into real apartments was not a worthwhile option. However, the topic of temporarily transforming industrial and commercial property into housing is very relevant. It recently caused a controversy in Geneva, where a proposition to change the LDTR (Loi sur les démolitions, transformations et rénovations de maisons d‘habitation) was discussed and almost put to vote. The current vacancy of available office space in Geneva is about 240‘000m2, or 5.9% of the total available surface in 2015 (source: DTZ). We find similar statistics for the entire Lemanic Arc.
The topic of temporary transformation, mixed with a space that is ideal for the exhibition of car sized objects, produced the proposition for an exhibition of prototypes for mobile housing units. These could be tested as part of a real life experiment. The ALJF mailing List is littered with emails of people looking for a couch or a room for a few weeks or months. The concept was developed by Christoph Holz, Gabriel González and Mattia Pretolani, the latter two also being members of the association, forming a research group called ‚habitat minimal‘ with the aim of exploring alternative possibilities for cheap and simple housing.

The ALJF, with its origins in the squat movement, still signs contracts called Contrats de Prêt à Usage (article 305 et suivants du CO) with the building owners (usually public institutions) that imply the use of the building without the payment of rent, only covering repair and running costs. This situation has generated a benefit, and thus the Garage project was funded with 5‘500 chf by the association.
From this point, the work group circulated an invitation for participation to the project, asking young architects or designers to design a module for a maxi- mum of 1000 chf, with at least a bed and a maximum surface of 7m2. Another criteria was that the structure had to be transportable and pass through an opening of 1.6m by 2m (Which is based on the fire exit door sizes in most commercial and industrial buildings). It is fair to mention that Le Repaire Fantastique, one of the young architectural collectives in Lausanne already proposed a type of cadavre exquis collaboration between young architects. The project never saw the light of day, but LRF invited all collaborators and friends to a meeting where the ideas for the project were presented. At this meeting we also proposed the Garage project. After this meeting and the circulation of the idea amongst the network, six teams confirmed their participation:
PSHHH (Guay Antoine/Reverdin Gaspar/ Reymond Aurélien) are recent graduates from the HEAD1 in Geneva in interior architecture, and proposed a structure based on a collage of several types of primitive huts, all based around a central fireplace.
Gabriel Gonzalez, sociologist, member of the ALJF and the Habitat Minimale work group, conducted a workshop with students from Athenaeum, a private architecture school in Lausanne. The proposition by Eric Essa was adapted and became a cube space, consisting of several stackable elements.
Whoodstudio (Holz Georg-Christoph / Wéry Jeanne en collaboration Widmer Regis) are recent EPFL graduates. The project KASA is an envelope made of recycled cardboard that joins second hand furniture around a bed in the middle.
The Project ‚Diogenes Grid‘ was conceived by Pretolani Mattia (member of the ALJJF and group habitat minimal, student in architecture at EPFL ) and Guex-Crosier Grégoire (also student in Architecture at EPFL). The module hides a bed within a bookshelf made up of OSB panels and insulation made of crushed glass and wax.
La Bifanas was conceived by Renens Breitling Lawrence in collaboration with Le Pommelet Nicolas from the Creative collective Le Sapin in Renens, near Lausanne and uses only 3 by 5 timber slats and rope for the A frame structure.
Laurent Chassot (LRF), Agathe Mignon (currently PHD doctorate at EPFL) and Victoire Paternault joined forces to build ‚One Sheep to Sleep‘; a very well de- tailed indoor tent made of real wool felt.
Conclusion
All the participants to the project, however diverse, are locally based. The place, the location is important. Any link must be supported by a network and a physical place where this network can find some form of manifestation. Through fast diffusion, everybody can be a part of a project, by deciding to come and participate or just have a look. Everything is quicker but then quickly forgotten too. The heart of a project has to be as strong as before to stay in the memories of those who, somehow, presence it. At least this does not change. In French speaking Switzerland, the architectural community, or the people actively participating in events and generation of ideas, feels like a village. And a really small one too, when compared to the villages that we find in much larger countries such as Germany and England. In the end, the people who took part in this experiment all knew each other through some connection from before, they all agreed on a common method, idea, and basis for working, without ever agreeing on it. There is a manifesto because there is none. In the case of Les Garages, we see that choosing six groups of architects to collaborate together, but letting them choose and interpret the theme (microhabitat in this case) was a good way to proceed. Doing this we let the small group to practice the “I” under a theme of a “WE”. Everybody felt attached to a cause, but was free to create how they wanted. There is something very efficient in the structure of smaller groups that follow a specific structure, but are otherwise free to evolve within its boundaries. It has a much less complicated organisational structure, it is more bottom-up. The original form of collaboration, the “WE” is a top down, hierarchical system. The “I” generation is strong and needs to make its own proof, to succeed or fail, and then learn the con- sequences. A new way of collaborating is emerging and, maybe in a few years, we will be able to call it dogma, but the dogma as a large signification, more open and extendable.