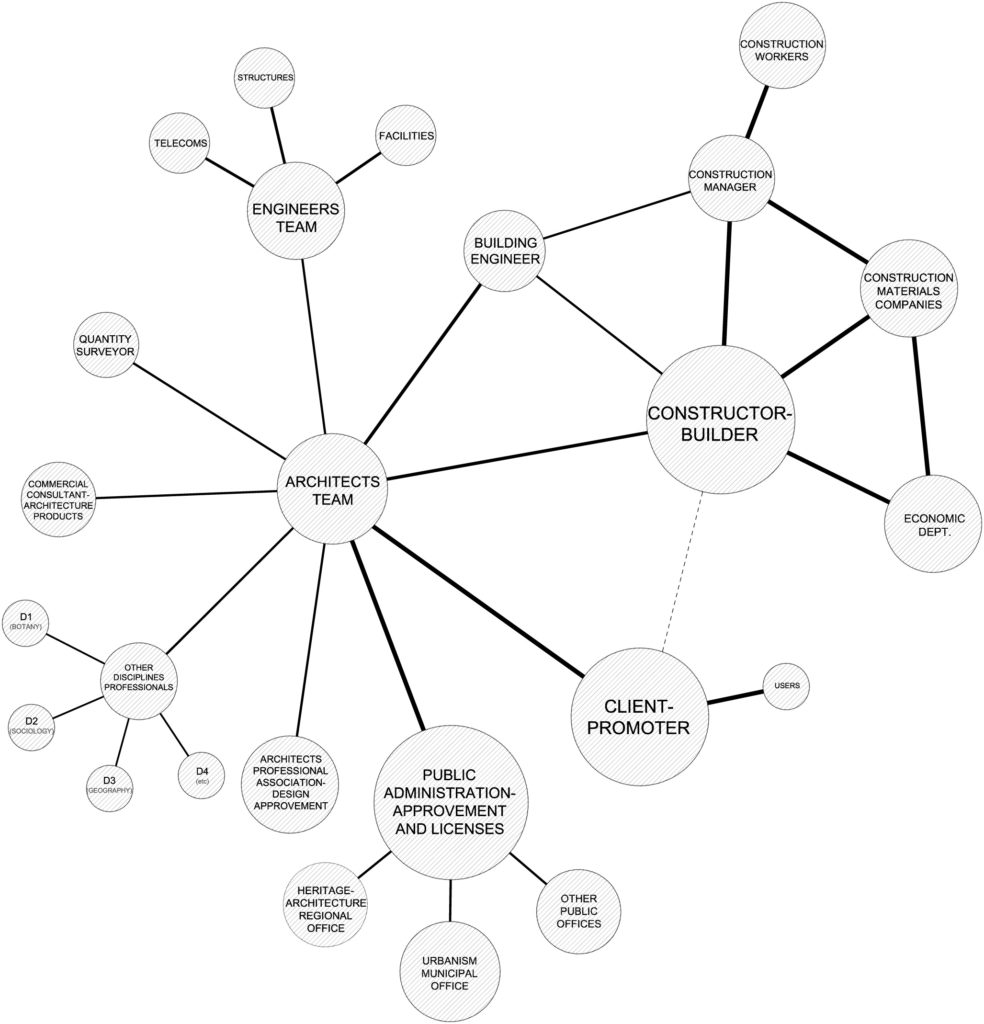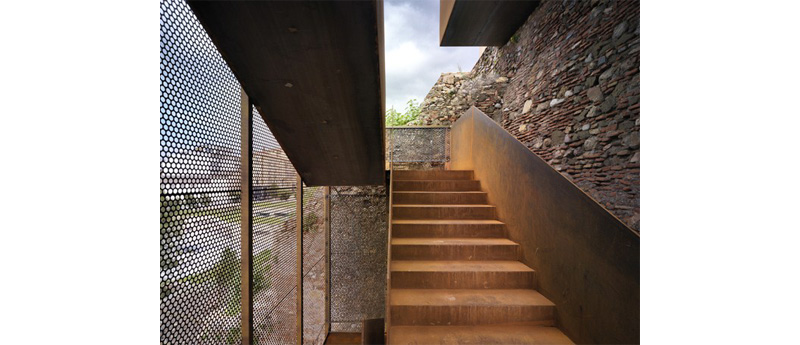
Architecture Construction Process: A Molecule
Cristina García Baeza
‘Architecture has many aspects (…) we analyse Architecture as a complex fact so that in every project all the elements may find their balance‘ 1 Cruz y Ortiz arquitectos Architecture construction process as a molecule and the anamorphosis 2 of its atoms As society evolves the realm of knowledge increases in complexity and new disciplines have […]
‘Architecture has many aspects (…) we analyse Architecture as a complex fact so that in every project all the elements may find their balance‘ 1
Cruz y Ortiz arquitectos
Architecture construction process as a molecule and the anamorphosis 2 of its atoms
As society evolves the realm of knowledge increases in complexity and new disciplines have to be taken into account for the development of construction processes. Social complexity and the evolution of the cities require and establish a constant readjustment. Architecture is a multidisciplinary process, involving artistic, technical, economic and social concerns. There are no doubts that, historically, architecture has always connected different realities: the material to humanize the natural space, the individual and social needs that move architecture, the site conditions, the economic impact, or the public policies. This complexity has been growing over time but now we are more aware of the importance of how all these disciplines in the different stages of construction, may modify the conception of architecture.
Therefore, this is why architects are becoming part of continuously growing architectural teams, where professionals of different disciplines work more closely linked than ever: engineers, quantity surveyors, landscape architects, topographers, sales assistants, etc. Like in molecules, the construction process in architecture gains complexity with the addition of new components inside the process molecule.
In my experience, within the perspective of architecture as a set of disciplines, I have seen that concerns may arise resulting from the potential risk that architecture could be trivialized, losing its leading role in the construction process. In this sense, the influence of upcoming local and global factors and conditions in the entire building process is definitely changing the realm of architecture. These changes might be considered as a hazard and as an opportunity since the result of its evolution will determine the new role of architecture.
The type of construction process relies on how many agents and disciplines are involved (atoms), and can make an impact on the construction of the project (molecule) Different circumstances (social-political-economic context, people involved, type of design, budgets, materials, etc.) will always have an impact on the concept of architecture. Due to this complex hybridization architecture can no longer be defined as a clearly bordered activity, but as a blurred concept, determined in every single situation by the atoms that will compose and structure the final activity. The architecture trunk is branching out, and even though the upcoming new branches remain belonging to the same entity some gaps begin to exist amongst them, creating differences and singularities. Evolving architecture is plural. Therefore, from my point of view, architecture is a consequence of the evolution of its components. It is not a fixed or pre-established concept. As a matter of fact it seems to me that architecture shares this mutable quality with other phenomena as an immanent principle of our society.
This leads to the anamorphosis, phenomenon that somehow may clarify what happens inside the molecule of the construction process. We note that depending on the set position inside the “architecture molecule” and its view scope, architecture can be seen in many ways. In fact, just the position of the economic key factor within the “molecule” will influence the whole process, inducing the emergence of new architectural characteristics or the disappearance of historical features. From the position of each atom, where the whole process is perceived in a determined way, the architect should coordinate all parts of the process in order to achieve the most optimized and balanced architecture. Special attention should be given to clients or promoters/developers and particularly to the user needs, since the former act as a catalyst and the latter are the deepest reason of the architecture process.



Fig.1-3: The perceptual Shift. Michael Murphy
Construction economic crisis as a positive aspect for Architecture development
The economic crisis in Spain has deeply affected the construction industry as the most important business in our country. In spite of it, this global crisis, almost as an oxymoron, has encouraged the development of good practice models in Spain. Maybe, because fewer construction processes are under development, architecture teams are investing much more time in each one of them, and reaching more imaginative and streamlined design solutions. Our first work developed as OAM arquitectos, diagram 3, is a good example for the molecular construction process described above.
Experience 1: Landscape restoration and new access to the Muslim Fortress and Roman Theatre. Málaga. Spain by OAM arquitectos
This construction process was very special for its location – palimpsest place of the city of Málaga where coexist unequalled monuments of the Roman City (1st century) and Muslim City (11th century) in the heart of the historic centre, by the side of Picasso Museum-Buenavista Palace (16th century) and Aduana Palace (18th century) – and from its architectonic, urbanistic and heritage point of views. Many agents have been involved in it. Currently, it is not completely open to the public yet (broken link in the molecule), since the visits must be organized under agreement with local authorities.
One of the main concepts in this project is the addition of minimally invasive new material for the construction process with assembly systems that would future allow reversing the actions taken, in the light of new needs or restoration theories. We chose CORTEN steel plates as a very strong material, close to old stone, to limit depressed paths. This material choice worried and divided the local archaeologists of the Andalucía Heritage-Architecture Office in Málaga who scrutinized the design. Some of their technicians considered it an inappropriate material because of how it had been unfortunately used in other heritage architectural interventions in this city. Due to these fears and concerns, the process strongly slowed down. Andalucía Heritage Office, for the first time in Málaga, delivered neither a positive nor negative report, but a „non-adverse“ report.
During these months of uncertainty and varies meetings amongst our team, the Urban Municipal Office technicians and Andalucía Public Administration technicians, our office was taking advantage of the construction delay time developing and “purifying” the original proposal constructive details, and fully adjusting design and budget. Seven months after our first meeting with the Andalucía Heritage-Architecture Office, the construction process began. The first contractor was dismissed because of its budget proposal (first broken link inside the molecule) and was replaced by a second company.Besides the initial difficulties, the process developed well. The team embraced well with meetings happening, in situ, three times per week and, despite the low budget for the design, we tried to enhance the final result.


Fig. 4-5: OAM arquitectos and Jesús Granada.
Analyzing this landscape-heritage architecture project molecule, we find that the biggest atoms are the public administrations: promoter and heritage supervisor office, and the powerful links are public administrations-architect and builder-architect. These two binomials were the core of this work. Good relations between them were essential to achieve a very satisfying work.
As said at the beginning: ‘Architecture is a complex fact so that in every project all the elements may find their balance‘. Therefore, architects should find their balance coordinating all atoms-agents. In this context, it seems fundamental to me to consider architects as global agents not only able to visualize or understand the architecture molecule-processes, but also to design them in order to achieve optimal architecture developing frames. These primary molecule-designs will ensure, or at least will help to search for excellence in architecture. Harmony is the key.