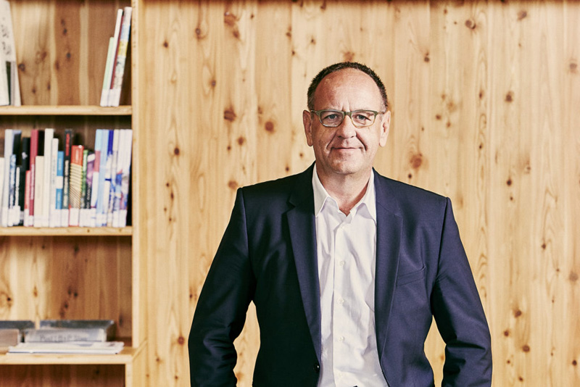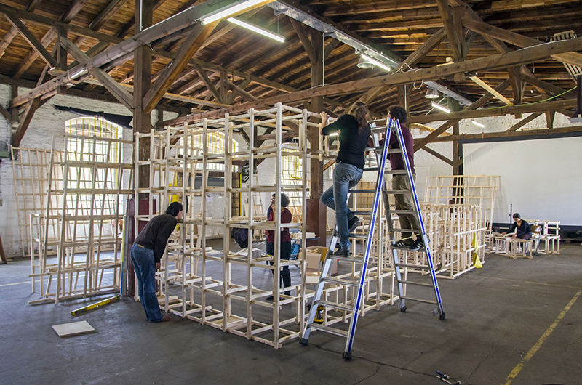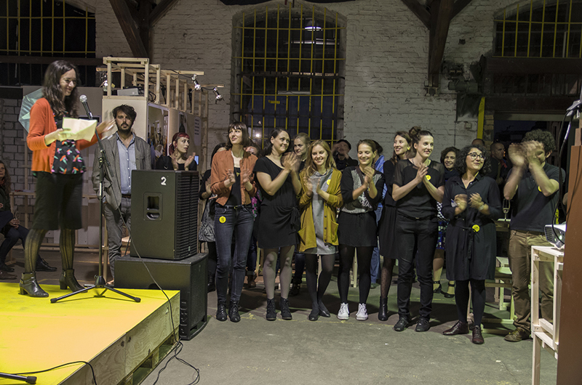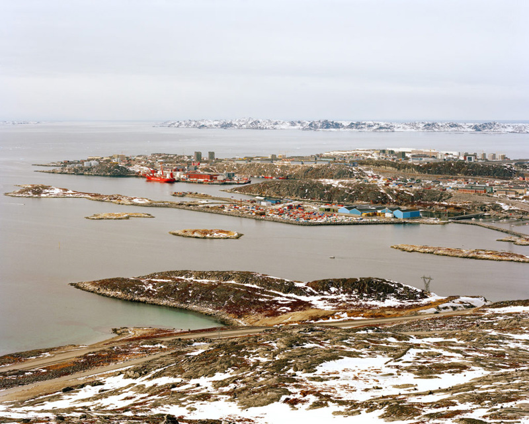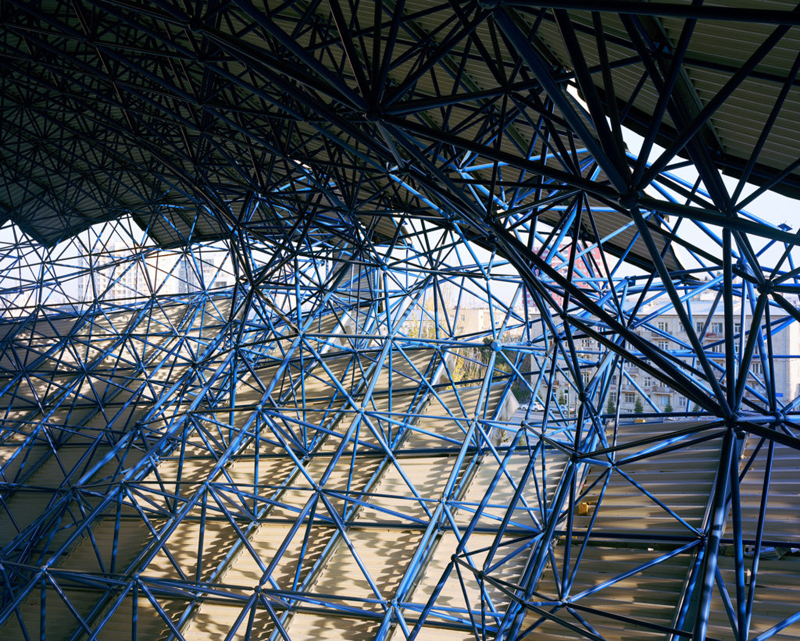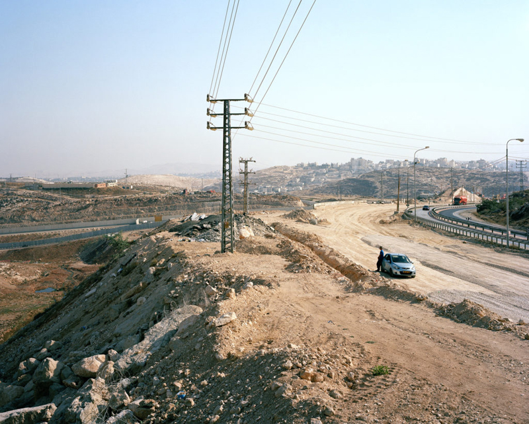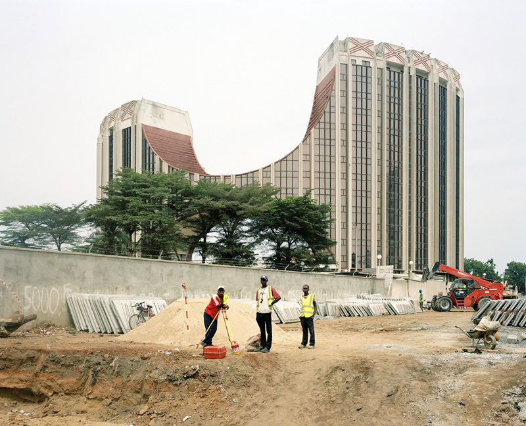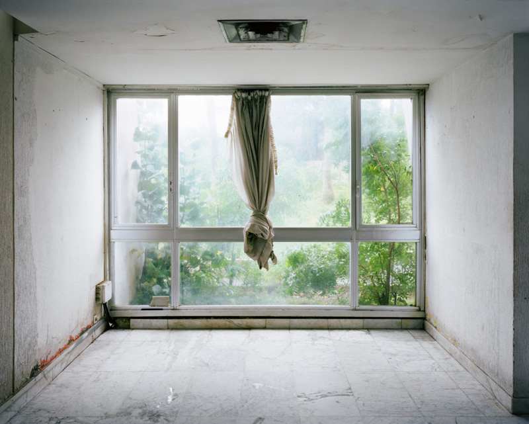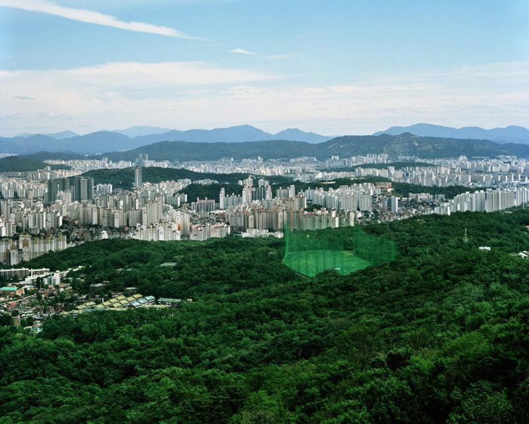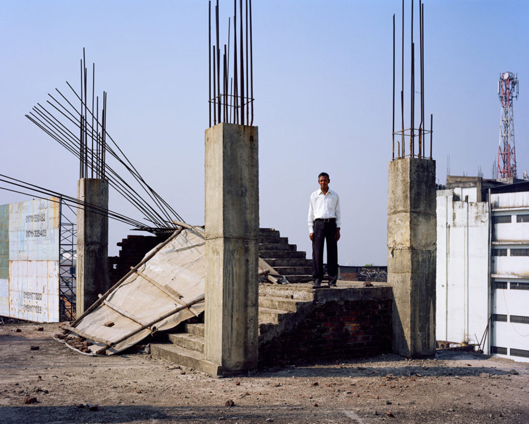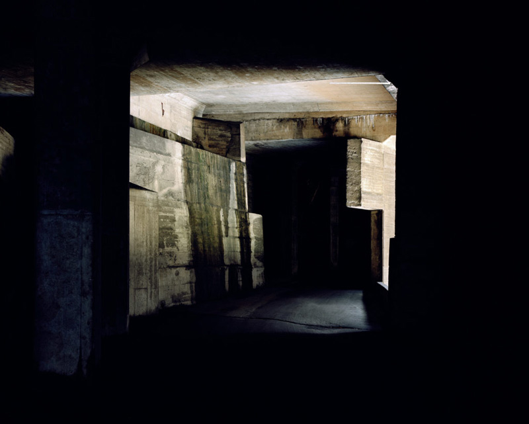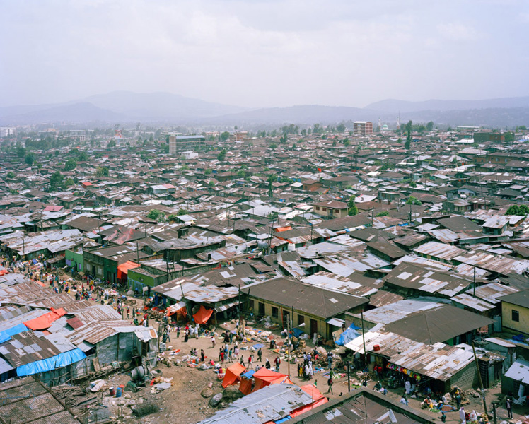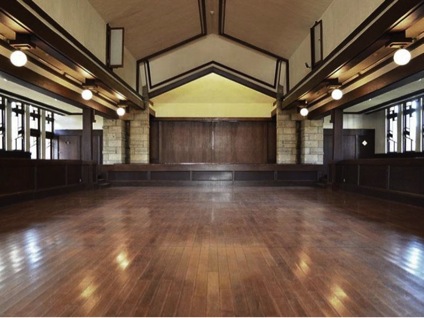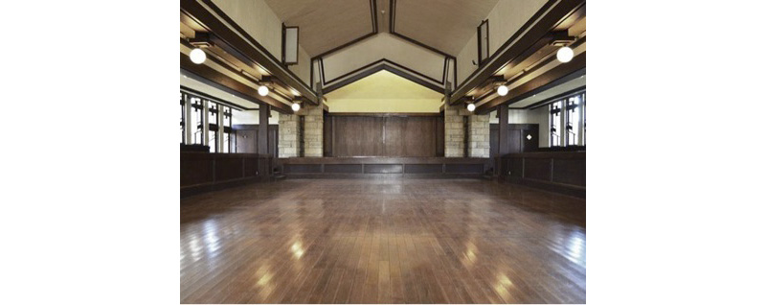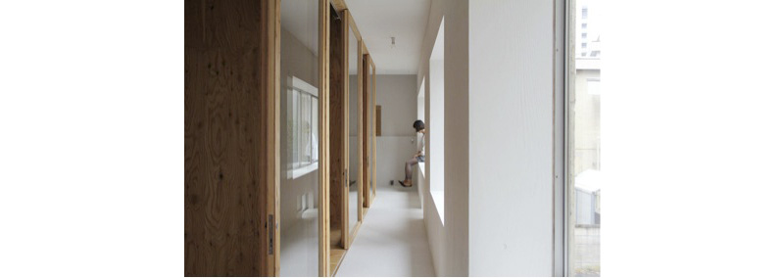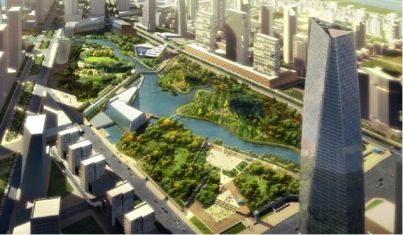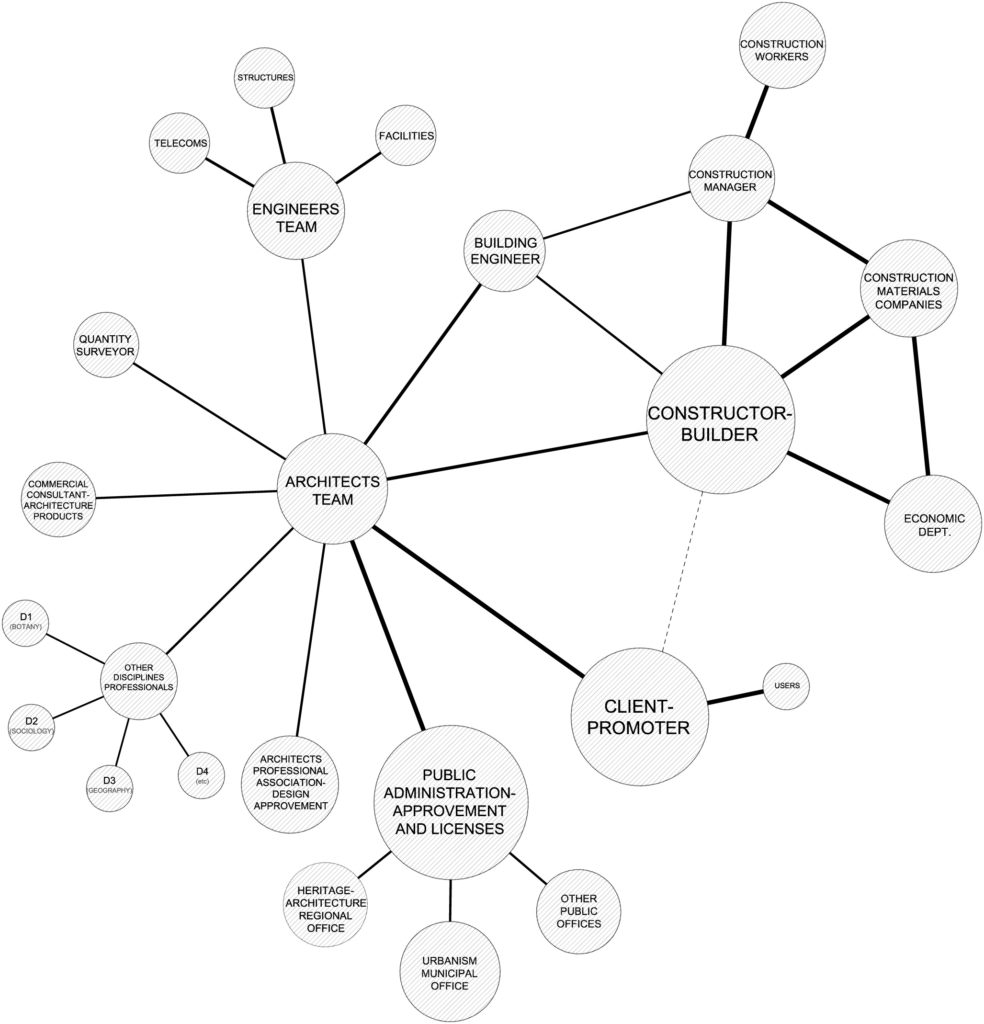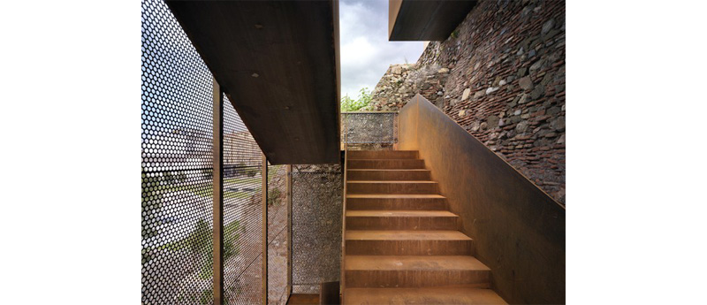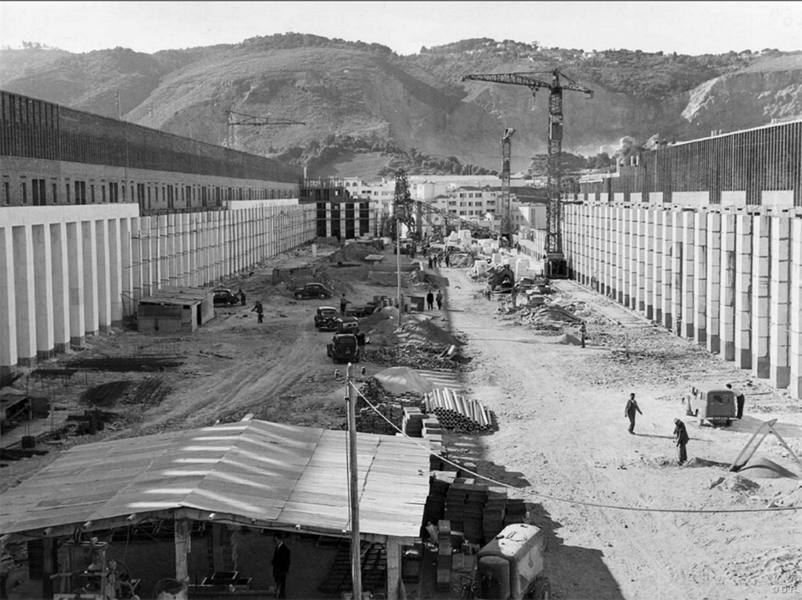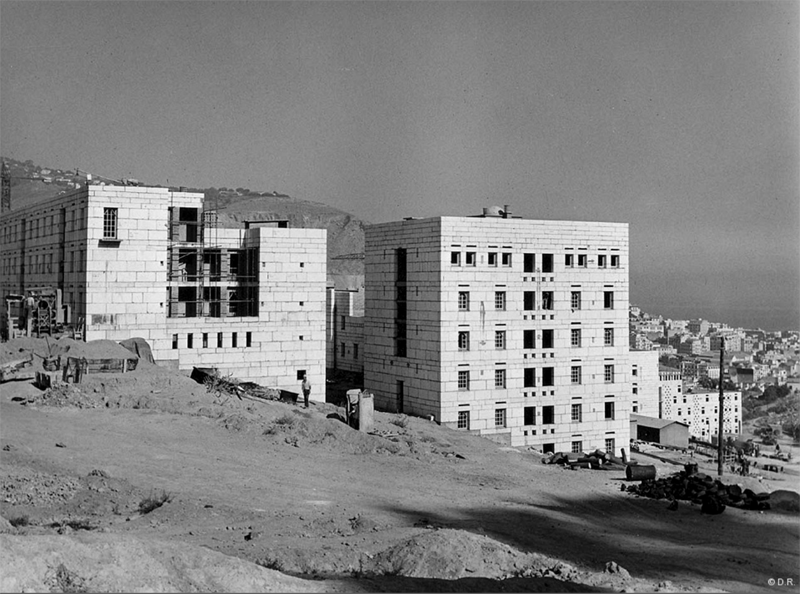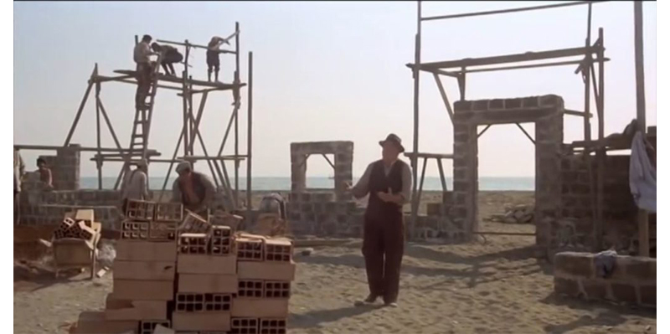A concrete pad of circa five meters in volume sits below a concrete deck. The pad accommodates a column which is secured within a slot. On two of such columns sits an inverted Y beam spanning 12 meters in length. The trylith is then offset at circa 18 meters distance and connected to the previous via 4 hollow V beams laid at regular intervals between them. To a certain extent, this bare and almost rudimentary assemblage of prefabricated elements amounts to the entirety of the architectural manoeuvres deployed by Industrial Designer and Architect Marco Zanuso in his project for the Olivetti Factory in Scarmagno begun in 1968 – no definitive form, no fixed internal layout.
Part of a second wave of plants the Italian typewriter manufacturer had inaugurated at the end of the 1960s 1, the project also sits within a broader range of works carried forth by Zanuso in flourishing Post-War Italy in which the attempt was made to reach the complete industrialisation of the architectural project. As one might sense, the system described above denotes a module of the building and were it not for the refined, faceted forms in which the elements had been cast, at a first glance it would be probably seem no different from any standard application of pre-fab, post-lintel concrete structures the last century has seen. And yet, it is precisely in the intricacy of its tectonic resolution that one can gauge the project’s relevance – both in its mirroring of the circumstances in which it came into existence as in the context of more recent debates around collaborative design processes. If, in fact, Zanuso’s factory in Scarmagno stands as a testament of exquisitely ‘Olivettian’ value systems whereby the myths of social collaboration and interdisciplinarity would permeate the most dispersed aspects of civic life, it is interestingly also an incarnation ante litteram of what Mario Carpo would refer to as an ‘architecture of many hands’ 2. One where the managerial nature of the design processes is made entirely visible through the concrete disposition of architectural form.
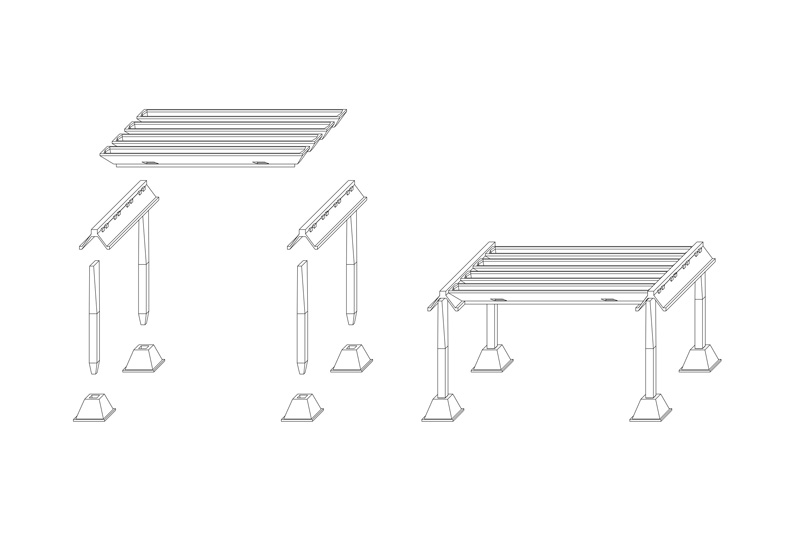
I
Zanuso first came in contact with Adriano Olivetti around 1954, when the company was undertaking a vast program of expansion which would result in the construction of a number of new factories both in Italy and abroad. Strong of international funding and of an unprecedented wealth in sales, Olivetti was seeking for opportunities to decentralise its production activities towards the underdeveloped regions of Southern Italy (Campania, Basilicata, Puglia) whilst investing in new foreign markets in South America, Africa and the US. In this context, Zanuso’s first commissions consisted in the design of two production units in Brazil and Argentina adding on to what Manfredo Tafuri would ironically describe as Olivetti’s personal architectural vitrine.
The factories were campaigned as the spatial embodiment of the company’s excellence providing a tangible image of it to be showcased globally. If this form of architectural marketing is vastly common in contemporary corporate environments 3, the current case was in actual fact part of a broader strategy A.O. himself had devised since he had first joined his father‘s company on return from his American studies. Creating and running the firm‘s Publicity Office in 1928, over the course of 30 years the young heir had attempted to reinvent Olivetti’s image claiming the factory as a crucial locus for social, cultural and political reform. To this objective, architects and planners came to be involved within much larger interdisciplinary exchanges involving industrial designers and graphic designers but also social scientists, doctors andwhatmore. Under the tuneful banner of Comunità, a movement and editorial project which promoted technological development and social cooperation within a quasi federalist conception of the State, A.O. and comrades presented cohesive studies for new societal models informed by participatory practices and a re-newed, ’humanitarian’ ethos.
If the majority of these propositions was doomed to remain on paper, around the 1950s a concrete implmentation of A.O.’s ideas had found its place in the Canavese district (the geographical area of which the main town is Ivrea). Contingent to the expansion of the company‘s Headquarters in Via Jervis were in fact a number initiatives in the surrounding territory which nurtured distributed production strategies as well as concrete forms of social assistance. Respectively in 1954 and 1955, A.O. founded I-RUR, the institute for urban and agricultural renovation 4, and the League of Municipalities of the Canavese (Lega dei Comuni del Canavese) – two organisms which catered the construction of smaller craft-oriented production facilities, centres of formation, social services and more – all of which pertaining to the factory and its ‘community’. Approximately 15km south of Ivrea, the factory in Scarmagno was arguably one of the last actualisations of this pervasive regional scheme. Appointed to Zanuso by A.O. himself prior to his mysterious disappearance in the February of 1960 5, the plant was intended on the one hand to consolidate the district as an industrial complex of regional scale – integrated and overlaid to the previous agricultural substructure of the area; and on the other, to explore the possibilities arising from the introduction of electrical apparatuses in production processes 6.
This latter aspect in particular rendered the project a significant instance for Zanuso to put in practice ideas which he would later gather under the architectural mantra of ‘participatory design’. The sheer complexity of the mechanical and electrical servicing, coupled with the ever more fluctuating demands of the market, called for a strategic spatial diagram wherein distinct systems (the production line, the services and the built matter) could be modulated to the highest levels of performance. Effectively, what this lead to was an escalation in the forms of expertise involved in the design process, each with its own requirements and operational parameters 7. If this collaborative model may seem common (or even cliched) in the current multilayered nature of design processes – after all, the building industry has taught us that the number of subcontractors and stakeholders involved increases as technology moves forward – there are at least two aspects which make the case an unusually significant one: on the one hand, it’s ideological ancestry in Olivetti’s Comunità; in ascribing to the cults of interdisciplinarity and collaboration, the project reproduced at an architectural resolution the company’s complex managerial dynamics at the scale of territorial governance 8. On the other, the literalness with which the model would inform the actual design strategy; here, architectural elements, technological circuitry and mechanical production are integrated into a single isotropic system. 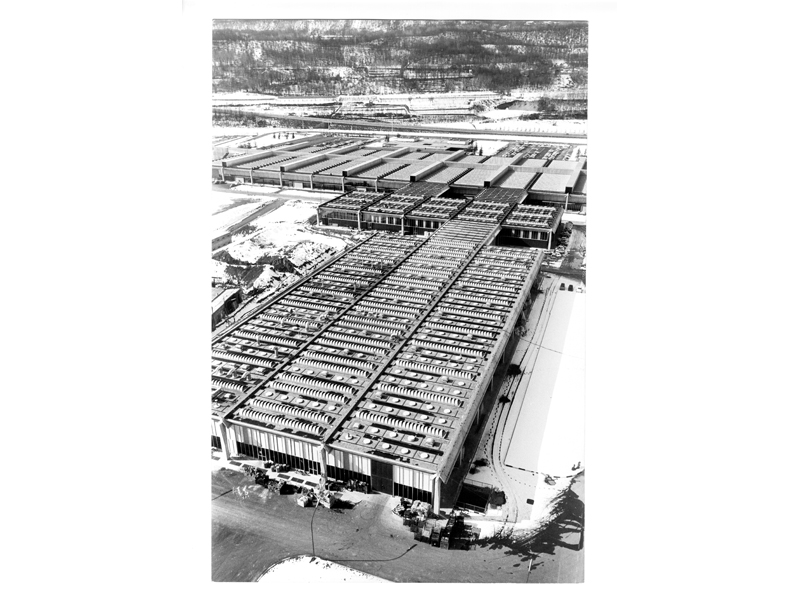
II
In broad terms, the project can be understood as the sophisticated application of a series of basic, yet effective, architectural principles determining the factory’s overall layout as much as its finer detailing. Responding to demands for high levels of spatial and operational flexibility 9, the whole site was structured to follow a rectangular grid of 18 by 12 meters – a curious reminder of the ubiquitous presence of the productive process within the surrounding land. Correspondingly, the grid defined a modular unit composed of 4 pillars, 2 primary beams and 4 secondary beams, all made of pre-stressed concrete and easily assembled. As explained at the start, the vertical elements would be slotted in the foundation plinths tapering from a square foot at the base to a rectangular plan at the top. Primary beams were then laid on half of the upper rectangle leaving space for the next module to develop on the vacant side. If this detail allowed for the building to be expanded in all four directions with the simple addition of supplementary components, it also embedded an element of incompleteness in the peripheral columns which Zanuso eloquently exploited as an expressive means.
The tectonic qualities of this junction, where the mismatch between the elements resulted in a greater legibility of the overall system, evokes the syntactic character pertaining to classical architecture spared of its figurative and symbolic motifs. This analogy is made even more relevant when considering how the single module would inform the make-up of the entire system.
Rather than relying on proportional rules, here, the relationship part/whole is determined by the mechanical capacity of the ventilation ducts of which the terminal channels are duly integrated into V-shaped secondary beams. Far from a continuum, the factory was in fact parcelled into four interconnected plants each equipped with its own powering mechanisms and cluster of auxiliary facilities (changing rooms, offices, a cafeteria and so forth) denoting a larger productive module which could be governed independently and repeated at will.
In closer detail, the intricacy of the internal infrastructure found its apt resolution in the stratigraphic organisation of the factory’s flows in section. It is here that the project took on the vertical complexity of a city-fragment bringing in the managerial methods and design criteria typically pertaining to urban planning. Ensuring a maximal degree of operational independence, the multiple vectors running through the space (at this point it is questionable if we can even call it a building) were assigned autonomous horizontal planes, each at its own altitude – starting from the ground where the indefinite circulation of humans and goods took place 10, moving to the electric system which was hung below the secondary beams, further into the ventilation ducts and ending in the power supply systems (mechanical and electrical) which were brought into the space via a much larger and sparsely distributed grid of square-sectioned ‘tunnels’. This complex webwork of human activity, assembly chains, cement, air supplies and electrical circuitry assumes the vertical semblance of an architectural mille-feuille wherein the multiple voices involved in the design process would act on distinct, punctually connected, levels.
Zanuso’s ‘module-object’ (the precise name with which the architect refers to it) can here be understood as the witty managerial tool which denoted the respective distribution of the collaborative processes within the system, while at the same time portioning it into easily quantifiable units.
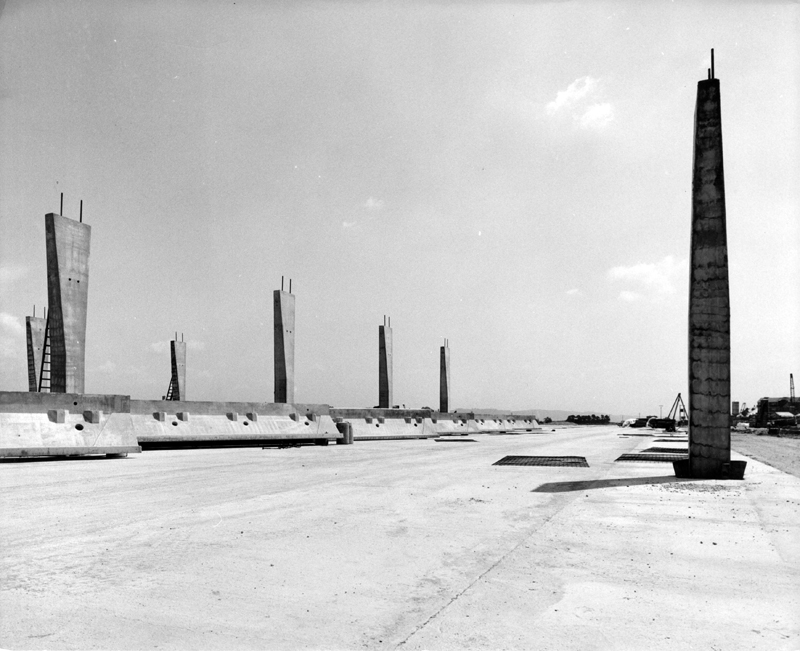
III
In 1945 Adriano Olivetti published ‘L’ordine politico delle Comunità’, a compendium of thoughts formulated during his ‘exile’ in Switzerland which in many ways could be considered as a manifesto of his ‘communitarian’ thinking. More than that, the book was a thorough proposal for social reform in which material interests were invested with highly moral concerns. Imbued with evangelical spiritualism and socialist hankering, in many ways it ironically anticipated the political turncoats of the later Christian Democrats which at their own convenience would alternately take sides with both Socialists and Communists. Central to Olivetti’s thesis was the organisation of society in discrete territorial units of roughly 100’000 citizens gathered around localised administrative organs and highly integrated productive processes (agriculture and industry). This decentralised and distributed entity would act as an easily manageable interface between the individual and the region which, in turn, would respond to the larger body of the Federal State. If in Olivetti’s treatise, the proposed downscaling of administrative bodies to defined geographic areas was deeply rooted in a romantic sense of fraternity amongst men, the ethos behind this model could in fact be better grasped through the entrepreneurial jargons of optimisation and quantifiability. It is in correlation to these that a feedback loop can be established between Zanuso’s modular constructions and the company’s post-political initiatives in the broader Canavese district.
In capitalist frameworks, management is commonly understood as the ability to put reason into practice. It is an instrument intended to legitimise decision-making on the basis of quantifiable bits of information, ultimately driven towards an increase in productivity. Writing at the dawn of the 20th century, manager-engineer Henri Fayol denoted management as the ability to forecast and plan, to organise, to command, to coordinate and to control 11. In architecturalterms, such are the actions facilitated by modular organisations as that implemented in the construction of the Olivetti Factory in Scarmagno, wherein building timelines (construction to maintenance 12), material resources, servicing and operational parameters but also human behaviour would be made easily measurable for strategical decision-making. Architecture here took on the character of a vast three-dimensional spreadsheet in which complex data could be analysed/processed in basic tabular form. If Keller Easterling has recently advanced that “the projects of Cedric Price and Christopher Alexander are on the threshold of designing an architecture that has become information”, one may wonder whether the project being discussed has in actual fact succeeded in the trespassing of it 13.
Amorphous, flexible, scalable, quantifiable and multi-layered, Zanuso himself described the outcome as no more than convergence of data stemming from disparate disciplinary fields. At a time which cybernetic thinking permeated the most distinct branches of intellectual production, the choreographic nature of Zanuso‘s work as planner in mediating the relationship between commissioners, consultants, and the users of the building (namely the labourers) is a heroic attempt to reduce architecture to a purely organisational matter where productivity and pragmatism become the only valuable assets. It doesn’t surprise that in the very same years Italian historian Manfredo Tafuri would assert that,
In the face of modernised production techniques and the expansion and rationalisation of the market, the architect, as producer of ‘Objects’, became an incongruous figure. It was no longer a question of giving form to single elements of the urban fabric, nor even to simple prototypes. Once the true unity of the production cycle has been identified in the city, the only task the architect can have is to organise that cycle. 14
With hindsight, we can of course deem the project as a filamentary pursuit. It is by now common knowledge that the integration of services into architectural elements has proved itself to be a shortsighted design solution. This pattern makes itself visible via the tyranny of the drop-ceiling in contemporary work environments which, in a way, is but a step towards the complete schism between architectural form and the myriad of technological apparatuses facilitating contemporary life. Yet it remains a somewhat heroic failure, wherein strategies of embedment take on an almost military role allowing architecture to retain an agency of sorts in the definition of the end-product. Although only partial, Zanuso’s ‘module-object’ contained the whole of the project’s architectural DNA within a single unit –it’s anatomical qualities as much as its technical capacities. It is from instances as these that new lessons can be learned to confront the imminent questions posed to the architectural profession by collaborative frameworks such as Revit, Archicad or any other BIM CAD software 15. If as Mario Carpo maintains in his book The Alphabet and the Algorithm16, the times are ripe for a complete re-assessment of architects’ authority and authorship within design processes, Zanuso’s factory in Scarmagno provides an interesting way forward.
1 Zanuso alone had received three commissions to design plants in Scarmagno, Crema and Marcianise yet it is also worth mentioning Luis Kahn’s design for a factory in Harrisburg, Pennsylvania (U.S., 1966-70), Kenzo Tange’s Olivetti Technical Centre and Warehouse in Yokoama, Tokyo (Japan, 1970) and James Stirling’s Olivetti Training Centre in Haslemere, Surrey (U.K., 1973). Not to mention the never realised projects for Olivetti factories drafted by Le Corbusier between ’61 and ’62.
2 For more on this subject see Mario Carpo, The Alphabet and the Algorithm (Cambridge: MIT Press, 2011)
3 One need only to consider the use of Facebook or Google make use of architecture to corroborate their brands although the list could easily go on for pages. A thorough analysis of this process dealing with Apple’s new headquarters in Cupertino can be found in CLOG : APPLE (2012)
4 The objective of I-RUR was to study and execute programs on a communal and inter-communal basis, devoted to the improvement of social and economical conditions and to the reduction of unemployment. It is important to take into account that this was ultimately a political manoeuvre campaigned by a private company which, humanitarian claims aside, had a firm interest in making the population of the region participate in the productive process.
5 In an interview published on L’Architettura Cronaca e Storia N.3 (1982): 1947, Zanuso himself tells us it’s the last disposition Olivetti had signed before passing away.
6 Throughout the 50s and 60s, Olivetti developed some of the first transistorised mainframe computer systems leading to the 1965 release of Programma 101, often quoted as the first commercial personal computer.
7 Already upon appointment, Zanuso had been coupled with Neapolitan architect Edoardo Vittoria (who had himself worked with Olivetti since early in the 1950s) and Olivetti’s own in-house engineer Roberto Guiducci which, in actual fact, both hold a share on the buildings attribution.
8 It doesn’t surprise in this respect how, as early as 1962, Edoardo Vittoriahimself asserted that architectural design had to break free from the traditional confines of the finite ‘building’, to absorb the methodologies and practices adopted in urban planning.
9 If in previous plants, elaborate spatial organisations would embody the logics of the production chain, the exigency was now to shape indefinite, climatised ensembles wherein the process of production could at any moment respond to the sovereign requirements of the market.
Fabrizio Ballabio (born in Italy) is an architect and educator based in London. He graduated in Switzerland at the Academy of Architecture in Mendrisio (AAM) and received his Masters with Distinction at the Architectural Association in London (AA) where he currently teaches as a Studio Master in architectural design and in the History and Theories Studies. Ballabio is a co-founder of ÅYR, an art collective reflecting on contemporary forms of domesticity, and part of the online research platform Factory Futures. A guest critic in a number of Universities in UK and abroad, Ballabio’s research focuses on the history of architectural forms and their agency within broader urban processes.
