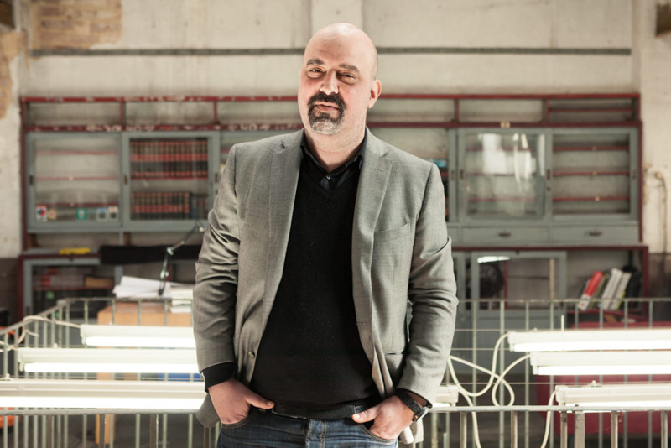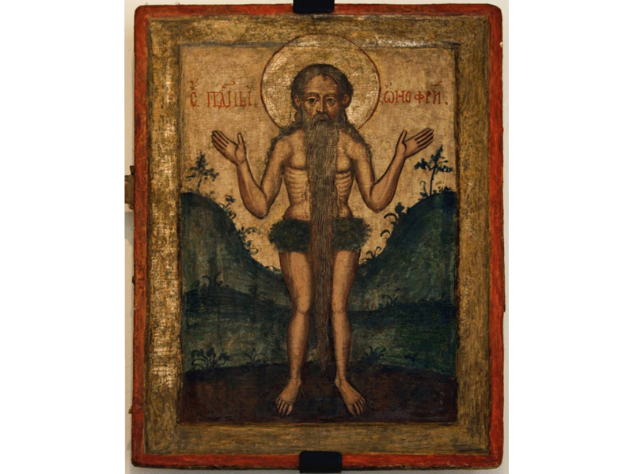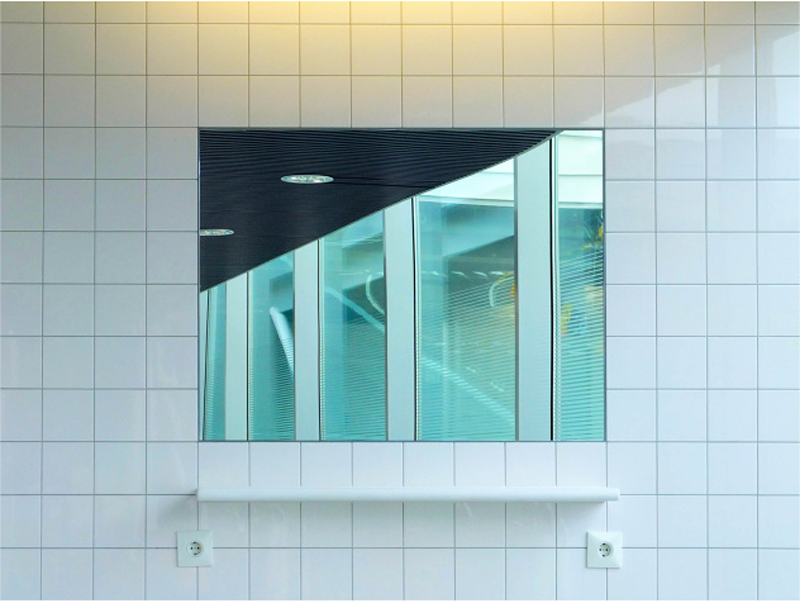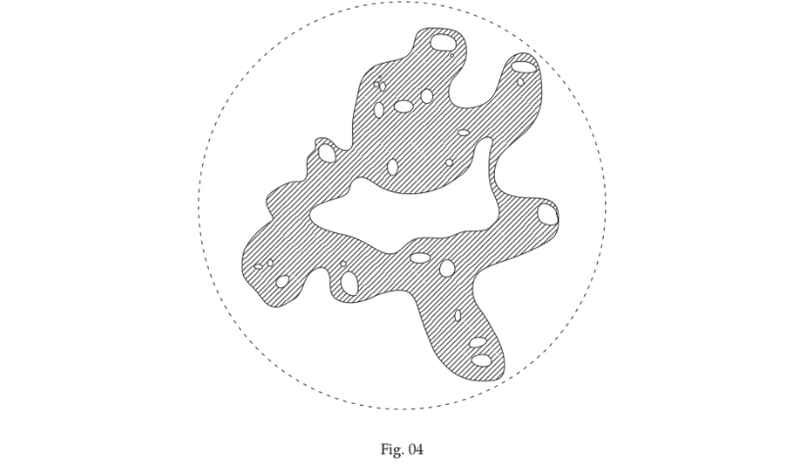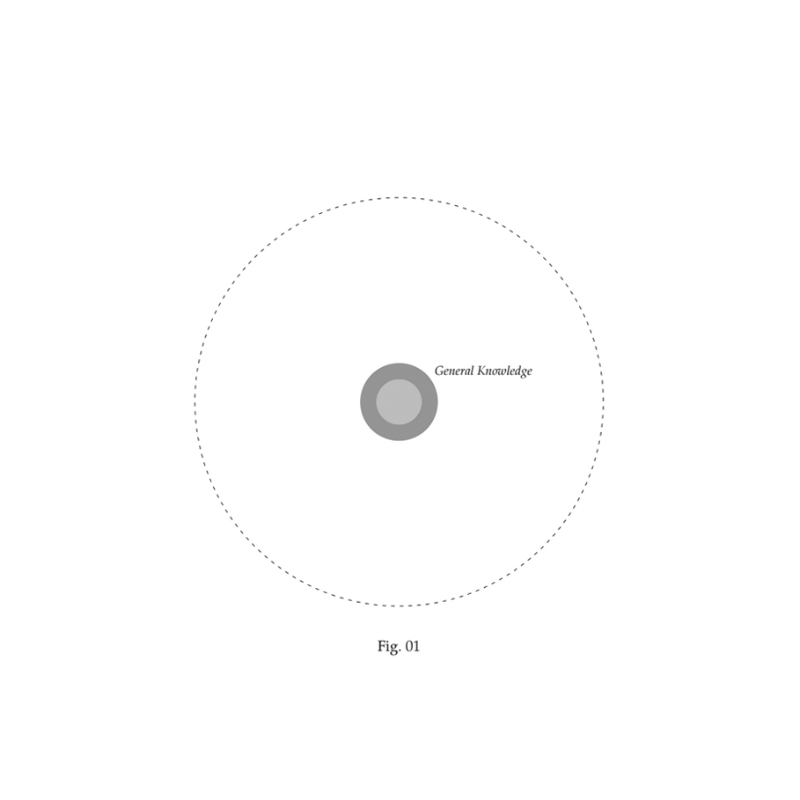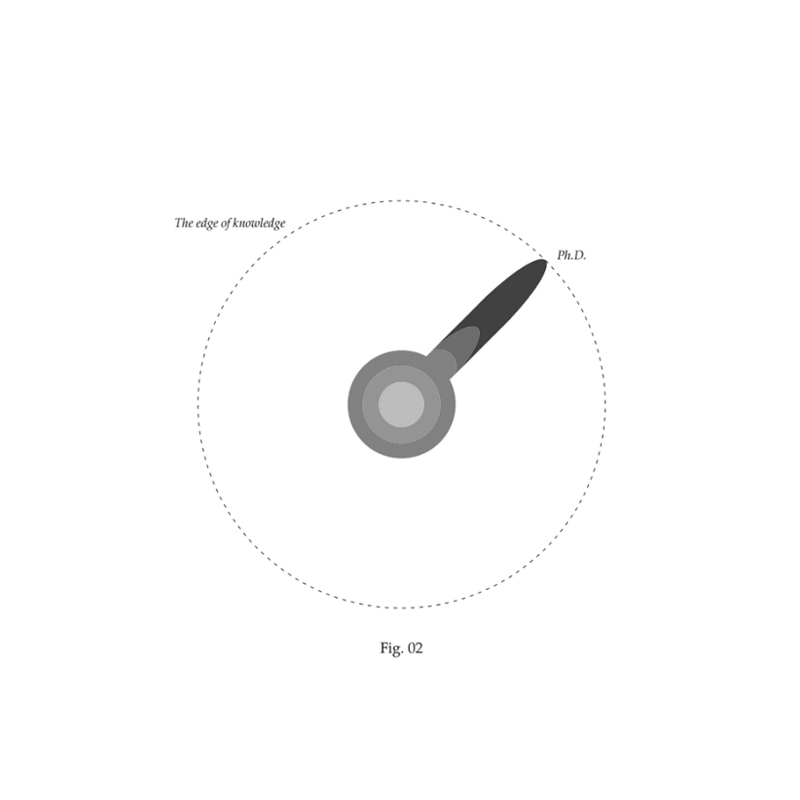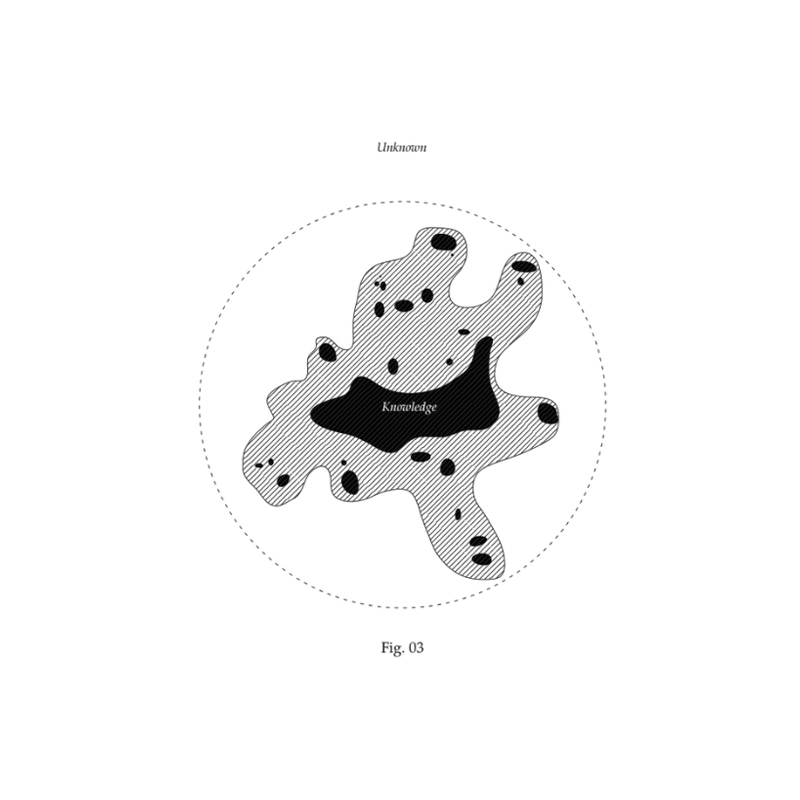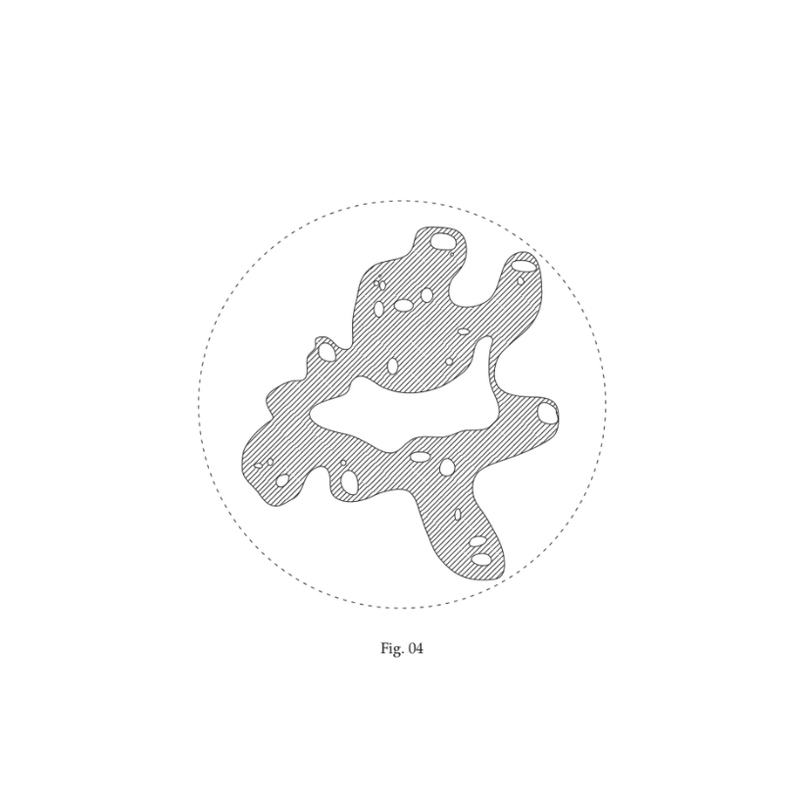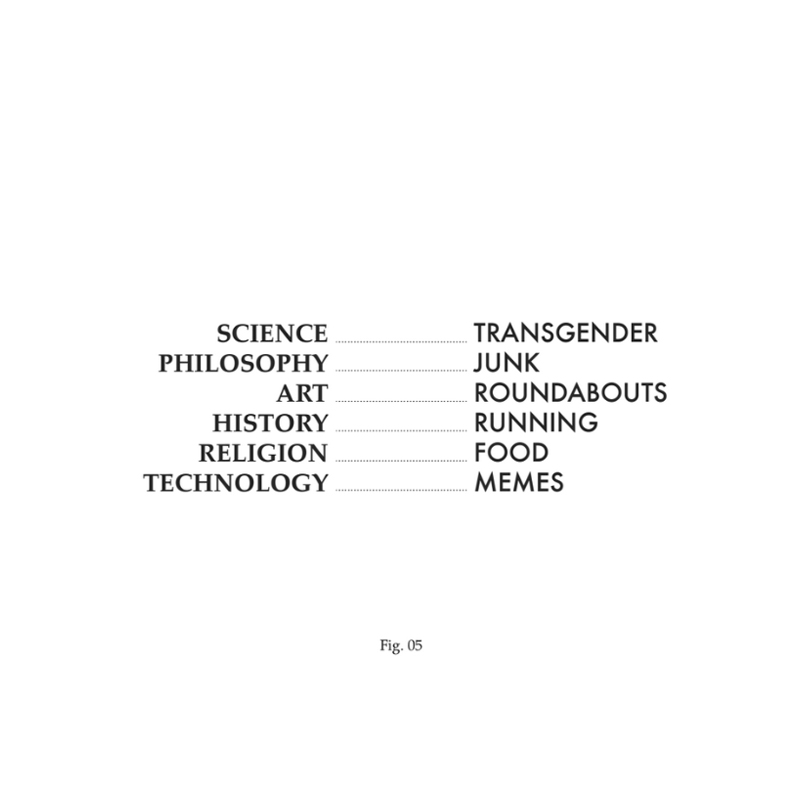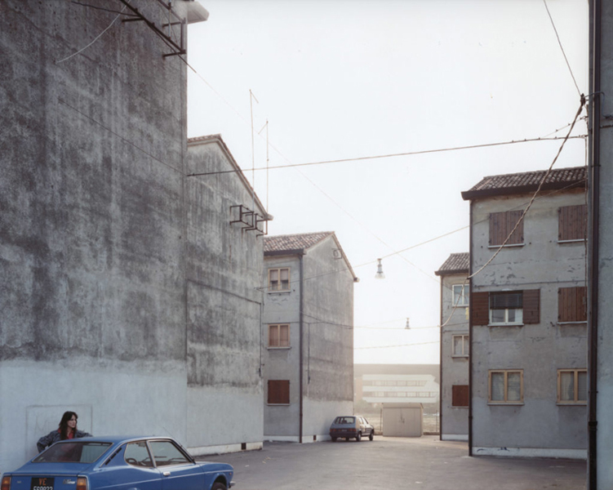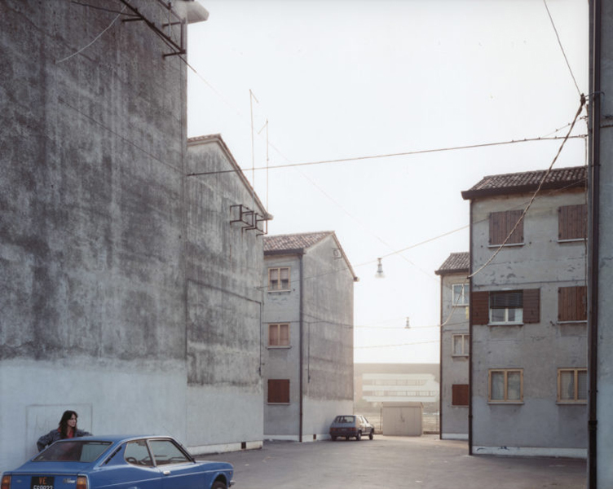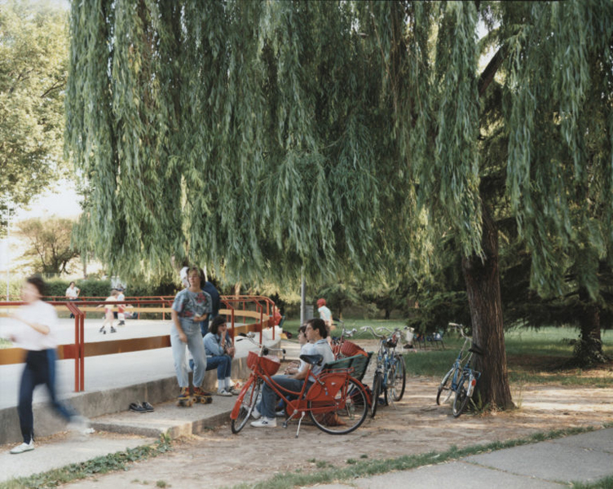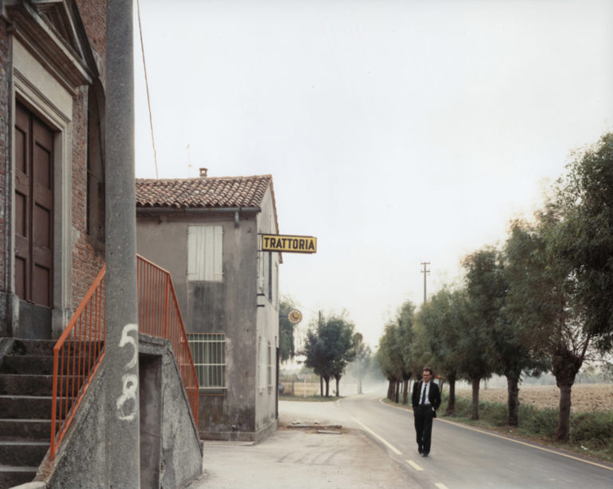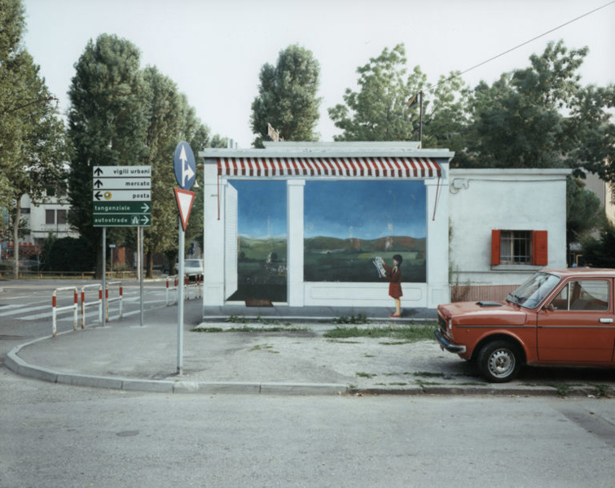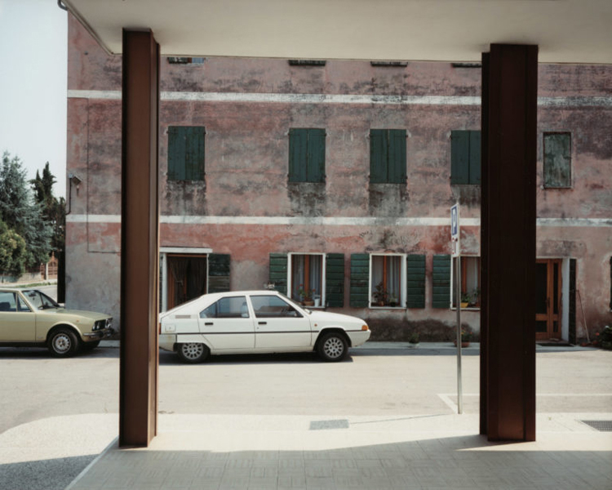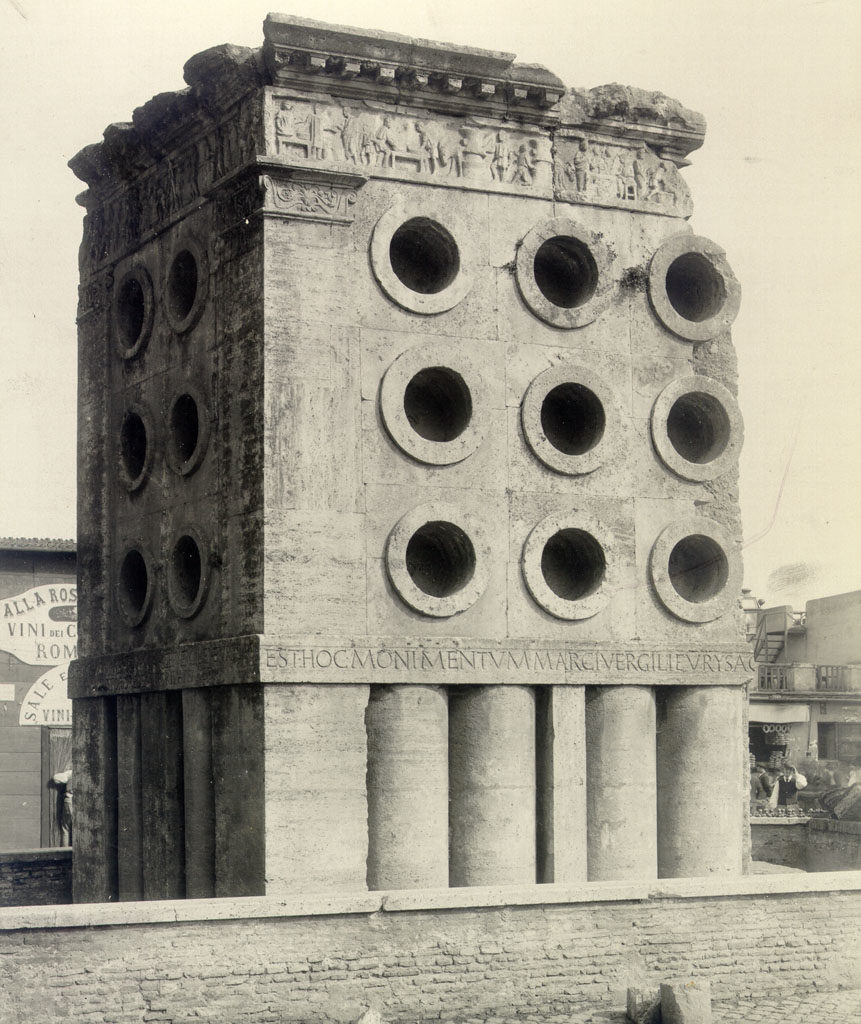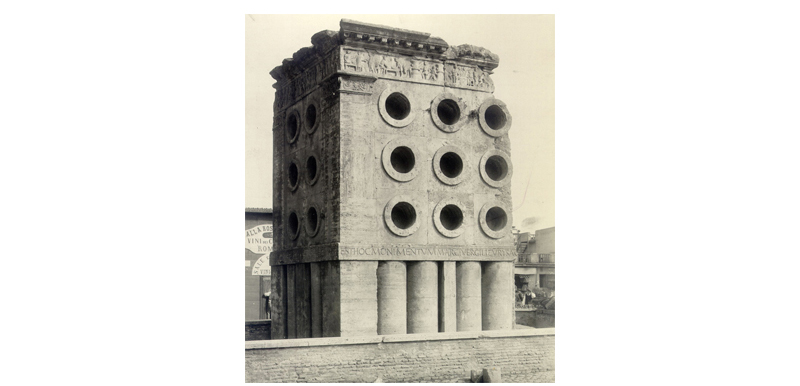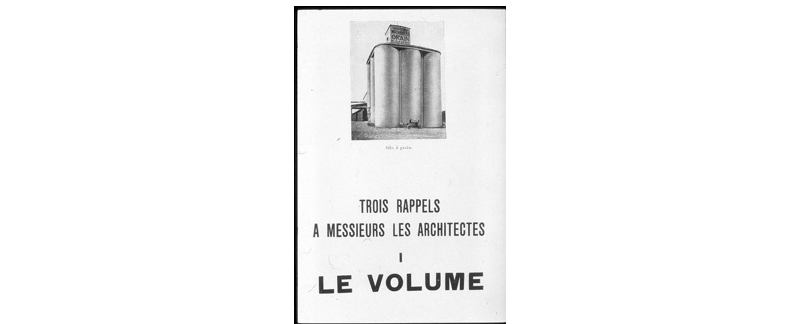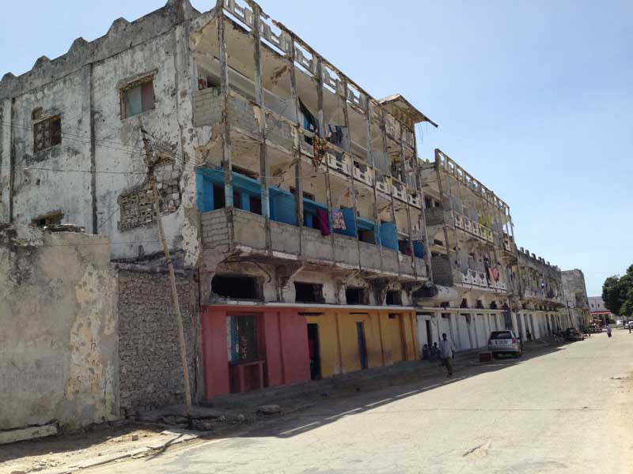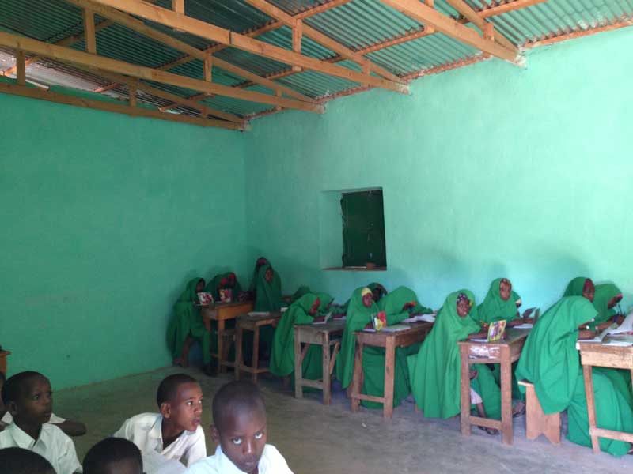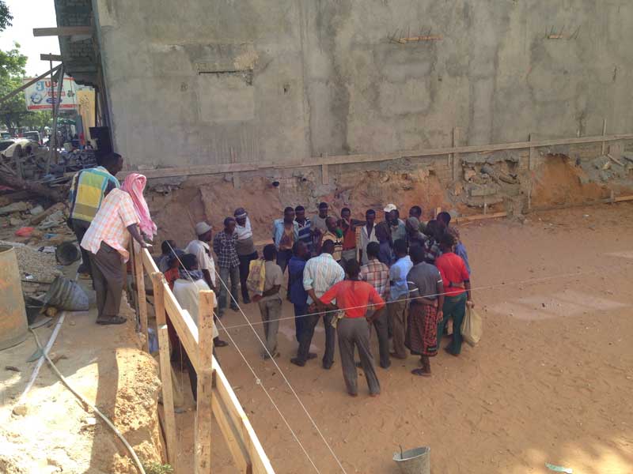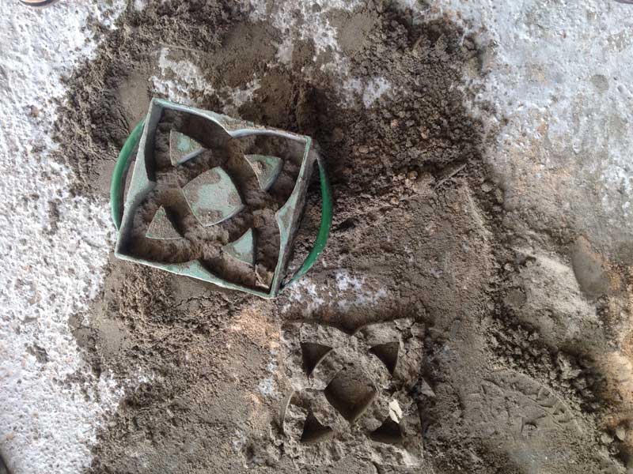The number of existing outlets of architectural production has never been as big as it is nowadays. At a mouseclick’s distance, one can reach an immense, apparently never ending, ever actualizing stream of architecture related images and factual information. The volume of work being shared is positively overwhelming. So overwhelming that one almost drowns in this frenetic stream, without having the chance to reach for a subject and deepen its analysis. The great majority of these publishing entities rely on newness to grasp their audiences, there is no time to go beyond the thin cosmetic veneer that images offer. The other publishing entities, who actually allow themselves the luxury of time to observe, absorb, process and react to architectural production, rely on “experts” to do so.
CARTHA is born as a naive, experimental alternative to this scenario. It is a space which does not rely only on researcher and “qualified people” to desiccate the architectural production, it is a platform to watch how Architecture is being digested, used, and perceived. A medium that will go beyond “slick imagery” and provide us with time to see the fast motion environment in which we evolve. There are obvious limitations to this format, we are well aware of it, but we think that the risk is minimum in comparison to the potential collective gain this experiment can generate.
CARTHA is independent, not bounded by geographical or ideological borders. It wishes to generate synergies with parallel initiatives, cooperation with others approaching this subject in similar manners.
The current issue “worth sharing” is the number Ø. It aspires to dig into the various relations we engage in, as builders, with our environment. Being at the core of systems of coordination and dependencies, we are necessarily sharing practices, spaces, knowledge, and information. Contributors reflected on this according to their interpretations and experiences of what sharing is and how it relates to contemporary architecture and social environments; critical views on what surrounds us, whether buildings, places, tools, or remaining products of our society.
Working together as a cycle, the next three issues will attempt to further develop our insight on how we perceive relations within architecture’s spectrum. Thus, the ways in which architects relate to architects, to workers and to users will be themed under the light of today’s reality. These are not quiet or usual topics, and there are many reasons behind it. Within this year’s timeframe, we aim at attaining a committed, but surely partial, overview of architecture’s reality. With Issue Ø we inaugurate CARTHA and we do it with you.
