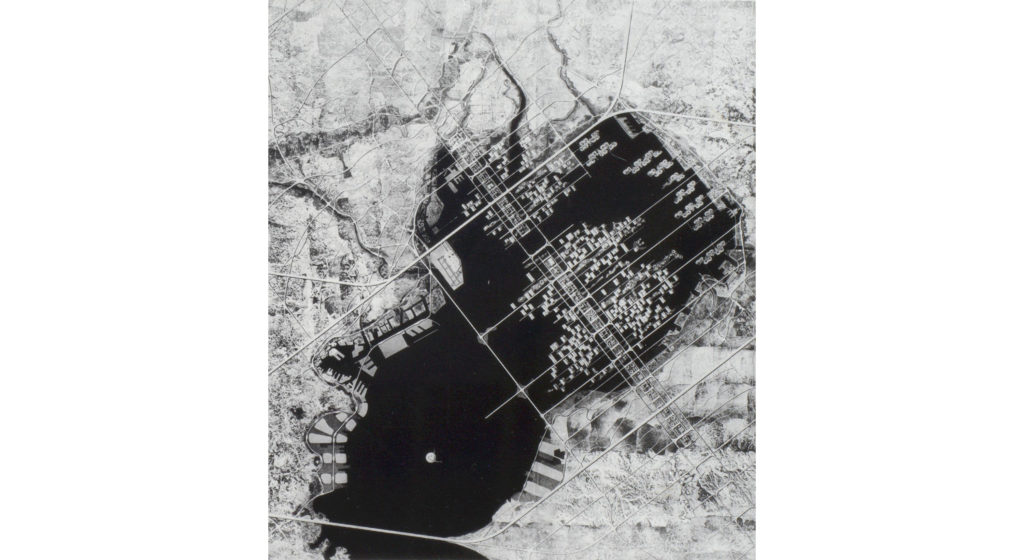
Tange Lab’s collective endeavour of Japan’s post-war urban restructuring
Yosuke Nakamoto
The laboratory based architectural studies in Japan is a product of a long tradition of Engineering School driven architectural education. As opposed to the commonly held semestral design studio-format education in the West, a student will generally spend 2-3 years of their final study years at one specific laboratory conducted by a single Professor and […]
The laboratory based architectural studies in Japan is a product of a long tradition of Engineering School driven architectural education. As opposed to the commonly held semestral design studio-format education in the West, a student will generally spend 2-3 years of their final study years at one specific laboratory conducted by a single Professor and several scientific assistants.
Tange Lab at the Tokyo University, led by Kenzo Tange between 1946 and 1974, may be one of the most iconic architectural laboratory of all. The Lab engaged in issues concerning the interface of city and architecture, both in realised and speculative projects. Tokyo University being one of the few prestigious former Imperial Universities, generated a semi-governmental Think-tank character of the Lab. There, students became researchers engaging in a collective effort to develop strategies for restructuring the post-war cities. Topics of research ranged from social demographic analysis, economical modelling of dwelling allocations to building technology related solutions. Professors at public universities then were not allowed to run a practice outside of the university, which meant commissioned building projects were as well drafted by the members of the Lab.
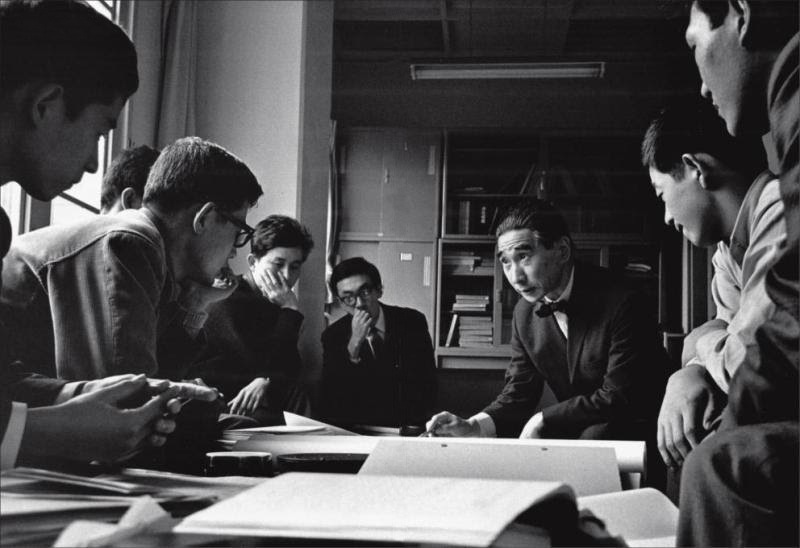
Tange Lab, Tokyo University, Image credit: The Asada Archive at Tohoku University of Art & Design
Tange Lab’s significance lies in contributing greatly giving a direction of development in Japan’s turbulating society in the 1950-1970’s as well as having educated generation of architects and academics who continued this path. Not only did Tange Lab produce architects who gained later international success such as Fumihiko Maki, Kisho Kurokawa and Arata Isozaki, other graduates cultivated fields outside of architecture utilising the methodologies and knowledge collected at Tange Lab. Atsushi Shimokobe became involved in politics, becoming an administrative Vice-Minister at the Ministry of Land in his later career, meanwhile developing the Information society scheme. Junichiro Obayashi, who studied the realm of national planing at Tange Lab went on to work at the Ministry of Construction contributing to the establishment of the building standard law. Takashi Asada, the former principal assistant of Tange Lab, further developed his research field of the building production system design at the Lab and later established the Environmental development centre, acting as a consultant for urban development strategies. Sachio Ohtani and Sadao Watanabe furthered their path in the academic world and succeeded Tange’s position at the Tokyo University as Professors.
Amongst many topics of research, the research on Urban core and Architectural core draws an exemplary instance highlighting the Think-tank character of the Lab. The set of researches and realised projects presents a wide range of multidisciplinary contribution by the students over generations between the 1950’s-1970’s, drawing visions for ever growing postwar centralised cities. Beginning from the postwar wounded state, Japan has gone through a period of rapid economic growth and an accelerating increase in population during this period. It was followed by the Income Doubling Plan launched by the then Prime Minister Hayato Ikeda in 1960 and Comprehensive National Development Plan implemented by the government in 1962, that defined the directions of constructing industrial zones, infrastructure for housing, cities and roads.
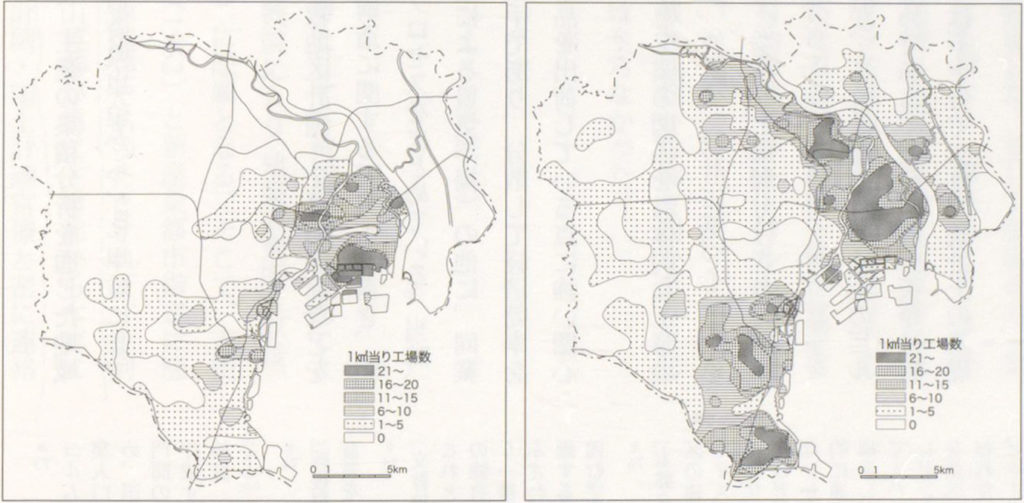
Distribution of the industry in Tokyo metropolitan area, Akira Konno (Tange Lab), 1967
When Tange Lab was commissioned later by Japan’s northernmost fisherman’s town of Wakkanai for an urban planning study in 1951, existing knowledge of the Lab such as the statistical analysis regarding labor productivity by Obayashi and distributional analysis of urban industrial zones undertaken by Shimokobe were applied. Having set the increment of income and quality of life as the main scope, the team concluded to construct an urban centre, that would serve the urban dialectic of dwelling and production.1
The notion of “outward expansion of residential areas” and “the growth of the urban centres” was further elaborated, while Tange worked on his Doctoral Thesis “Urban regional structure and architectural form (1959)” whose sub-categories were supported by individual thesis of the students at the Tange Lab. One chapter of the dissertation dealt specifically with the concept of Core and Sphere, in which Tange analysed how suburban areas of post war Tokyo expanded outwards to the periphery, meanwhile operational spaces clustered in the urban centre triggered by the development of the tertiary industry.2
The Urban core analysis in this chapter was tackled through 4 stages of analysis covered at the Lab: 1. measurement of the degree of separation between place of work and dwelling; 2. distribution of land use pattern; 3. transport network of Tokyo; 4. relationship between vehicular, pedestrian traffic and parking facilities.3 Statistical modelling of the commuting patterns as well as statistical analysis between the vehicle traffic density and the floor area ratio of the city were undertaken by the students.
In order to tackle accompanying issues of highly concentrated urban centres and nonetheless aiming for an organic synthesis of the city and the architecture, Tange Lab worked simultaneously on the conceptualisation of the Architectural core. The development history of high-rise American office buildings as well average profitability per surface area of the existing Japanese skyscrapers were studied by members of the Lab such as Maki and Isozaki in order to develop a new prototype for Japanese office buildings. Based on previous research done by the Lab, Asada modelled the optimised open spaces, parking areas and floor area ratio of high rise district derived by the vehicle traffic quantity, which laid foundation of the later development of West- Shinjuku high rise district.
The collective effort lead to Tange Lab’s successful former Tokyo Metropolitan Government Building competition proposal in 1952. Here, a concentrated central core system was developed containing vertical circulation, facilities and seismic shear walls, securing uninterrupted column-less office spaces. A pioneering instance of a steel-reinforced concrete office building with an earthquake-resistant central core resulted through a collaboration with a structural engineer Kiyoshi Muto and it is regarded as a model for later development of high rise buildings in Tokyo.
The Architectural core was further rationalised on the occasion of building Kagawa Prefectural Government Building, integrating the structural and mechanical system by means of the Tange module, a collective language developed in the Lab through trials and errors of various projects aiming to unify the scale of urban planning up until the furnishing of the building.4
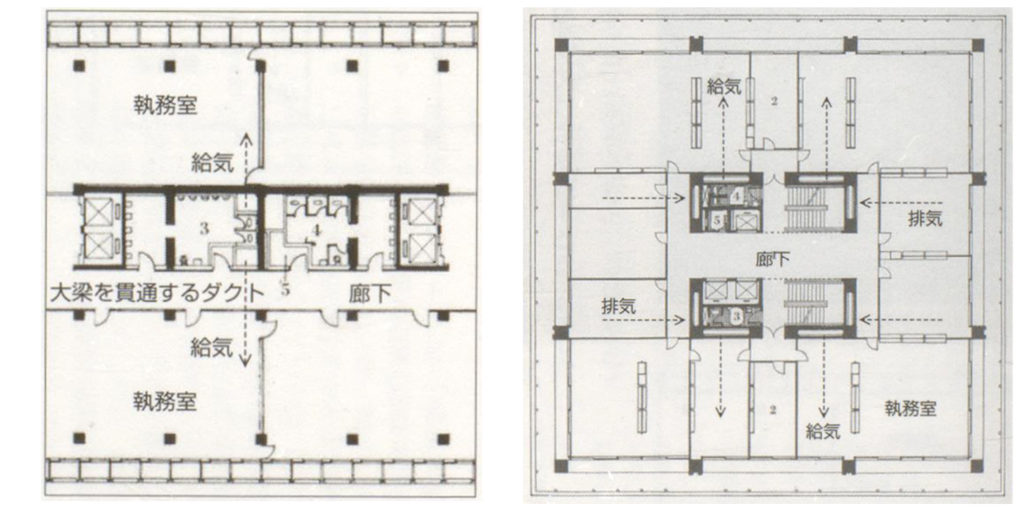
(left) Core of Tokyo Metropolitan Government Building, 1952, (right) Core of Kagawa Prefectural Government Building, 1958
Tange Lab’s Plan for Tokyo 1960 emerged as the waterfront landfill development on Tokyo Bay came into public discussion in the midst of accelerating population increment and necessity for more housing in the city. The previous two Core schemes were synthesised and developed further in this project, which built a linear spine consisting of multiple transportation layers simultaneously entailing commercial, office and residential zones across Tokyo to Kisarazu over the 80 km distance of Tokyo Bay. The scheme was largely publicised as Tange held a programme on national television channel on the first of January in 1961 to present the project as well as
a story was covered by a mass weekly magazine Weekly Asahi.5
While working collectively on an urban model that was adaptable to forthcoming growth of the population and the tertiary industry, young members of Tange Lab contributed greatly in developing each aspect of the scheme. Kurokawa developed the Cycle transportation system, organically integrating different modes and velocity of transportation together with the buildings. Isozaki developed the Joint core system, distributing exposed vertical cores containing elevators and mechanical facilities and spanning office units in-between. Though the financial and structural feasibility was casted doubt and the project essentially remained an utopian project, the radical idea addressing the imminent issues of the capital coupled with architectural solutions gained support from those outside of the field of architecture. Although not literally transcribed by Plan for Tokyo 1960, the span of Tokyo Bay was then connected by the transportation bridge-tunnel Tokyo Bay Aqualine many decades later in 1997 and waterfront landfill districts with high density along Tokyo Bay such as Toyosu and Urayasu were developed.
Following the Tokyo Olympics in 1964 reflecting on its related infrastructural investment and anticipating for the information oriented society, Tange Lab updates and explodes the Plan for Tokyo 1960 into the visionary project Tokaido Megalopolis (1964-1971). It draws a cross-national network system connecting the Japanese Archipelago through the strengthened industrial axis between the metropoles Tokyo – Nagoya – Osaka, creating a central nervous system. Layers of energy network, information network and recreational area network were mapped above projected transportation networks and industrial hubs. The research was financed by the prime minister’s office during the regime of Eisaku Sato as a commissioned proposal for “visions for the 21st century.” 6

Plan for Tokyo, 1960
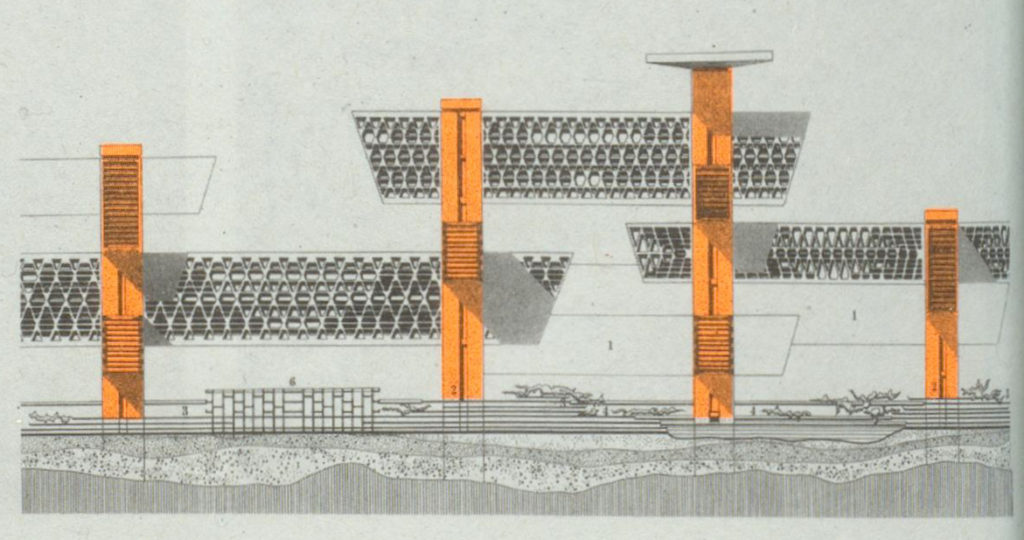
Joint core system, Plan for Tokyo, 1960
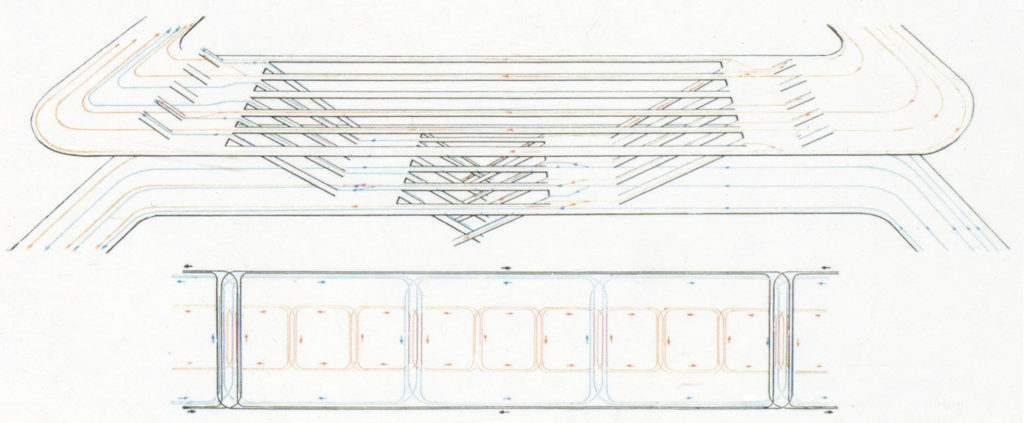
Cycle transportation system, Plan for Tokyo, 1960
As we enter the 1970’s, the air surrounding the growth orientated planning of Tange Lab changes. Kakuei Tanaka, who comes from a humble provincial background came into the position of prime minister by the manifesto of Plan for Remodelling the Japanese Archipelago. A decentralisation scheme was promoted using industrial relocation and forming a nationwide network of transportation as well as telecommunication in order to reverse the flow of people, money and goods from megacities to the regions. Tange Lab’s vision for concentrated urban centres was contradicted by a bigger force. Later came the first Oil shock in 1973, that triggered massive inflation and soaring prices of land and stock prices. This event together with “limits of growth” by Club of Rome in 1972, a keyword that spread in the wide public opinion practically wiped away public discourses on growth oriented grand visions such that of Tange Lab and other architects from the Metabolism movement and turned those into target of criticism. Ironically, those growth oriented positivist schemes were then welcomed by the oil producing countries in the Middle East, which led to Tange and other Metabolists’ commissioned projects and opened up a new chapter of their praxis.
Within rapidly changing social demands of the nation, the consistent engagement by the academic entity of Tange Lab undeniably made a large contribution in reconstructing Japan’s postwar carte blanche state. Not only did the Lab erect spaces of national identification through War memorial in Hiroshima, Yoyogi Gymnastic hall for the Tokyo 1964 Olympics and the festival hall of the Osaka Expo 1970, different schemes of analysing urban mobility related issues and construction methods of high rise buildings set a model of prototype for later city centre development. In parallel, the Lab produced many talents such as Kurokawa and Maki from whom the Metabolism movement later sprung out of. Those who went into the field of politics such as Shimokobe and Obayashi reflected on their thesis from Tange Lab and worked on strategies of reappropriating the distribution of industrial zones throughout the nation in Comprehensive National Development Plan implemented by the government starting from 1962.
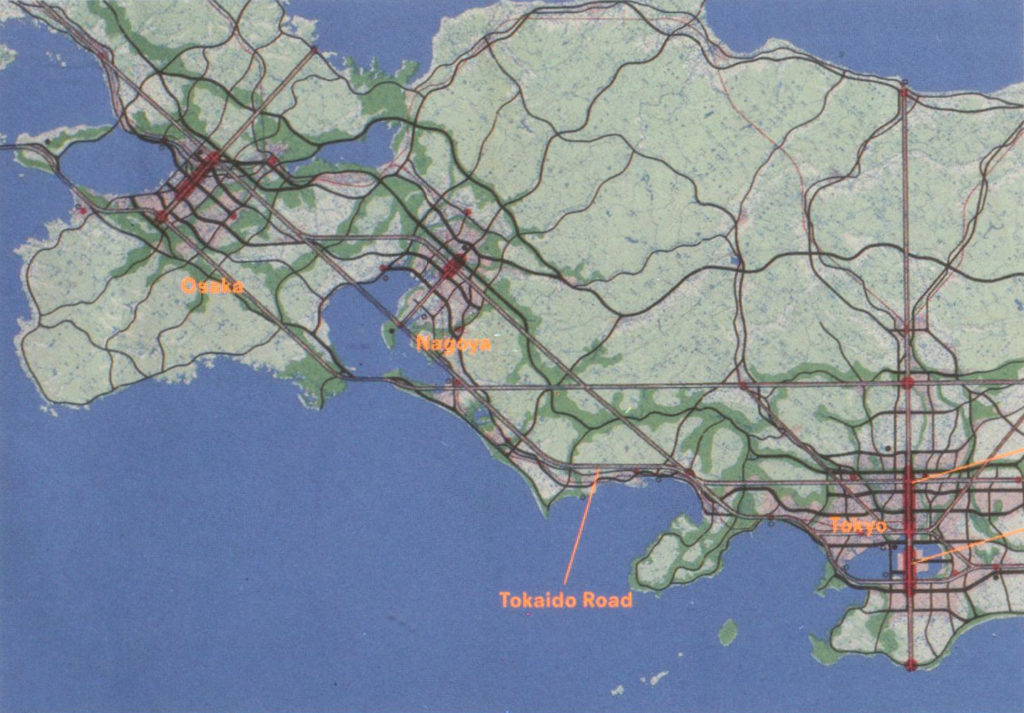
Tokaido Megalopolis, 1971
Though maintaining at times a close relation to the government, Tange Lab’s contribution in the postwar urban development was never realised in a pure and completed form in Japan, as interest of different sector became entangled. Kenzo Tange frustratedly expresses: “we had a dream and hope of drawing a new city as if on a blank white sheet. But we soon learned that there is a thick opaque layer of political, economic, and social realities beneath the scorched earth of each city. In fact, the cities were reconstructed not according to an urban plan but political realities.”7 From the panoramic sphere of the Fuji Television building, built by Kenzo Tange in his Post-modern phase in the 1990’s in the Odaiba sector of the water front city, one could cast a gaze on Tokyo Bay and try to see remnants of Tange Lab’s vision of Plan for Tokyo 1960.
Tange Lab as a pedagogical institution portrays a strong spirit of the time and sense of urgency amidst the postwar restructure of the society. Members became specialists in socio-geographical, economical, mechanical and structural topics in order to serve one grand purpose as a collective unit. Kenzo Tange devoted a decisive role, utilising the resources and directing this large unit of knowledge over generations of quarter of century for the better future of the nation.
1. Toyokawa, Saikaku, Architectural Theories and Practice by Kenzo Tange Laboratory, 2012, Ohmsha, p.26
2. Ibid, p.86
3. Kuan, Seng and Lippit, Yukio, Kenzo Tange: Architecture of the world, 2012, Lars Müller Publishers, p.20
4. Ibid, p.21
5. Koolhaas, Rem and Obrist, Hans Ulrich, Project Japan: Metabolism Talks, 2011, Tachen, p.284
6. Ibid, p.680
7. Ibid, p.106
Yosuke Nakamoto is an architect and researcher based in Zürich. Originally from Tokyo, architectural studies at TU Wien under Prof. Staufer & Hasler and Accademia di architettura di Mendrisio, where he received his diploma in 2020 under Prof. Yvonne Farrell & Shelley McNamara. He has has worked with Adolf Krischanitz in Vienna, EMI Architekten and Baumann Roserens Architekten in Zürich. His research emphasis lies in cross-cultural exchange and manifestation of ideas. He is currently developing a piece on Bruno Taut and his architectural refugee during the interwar period.