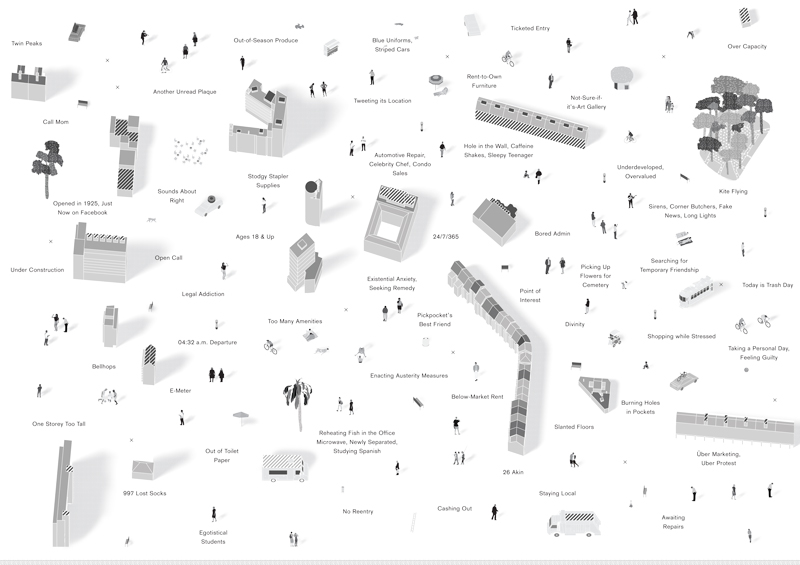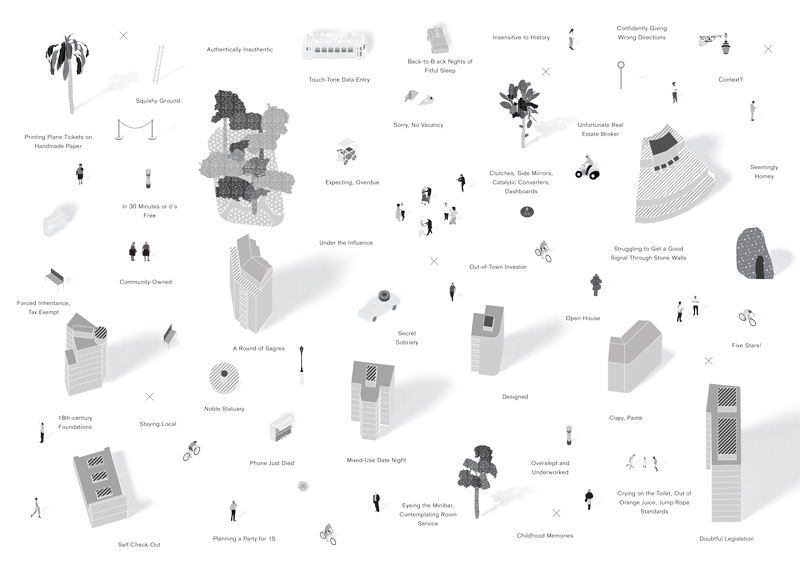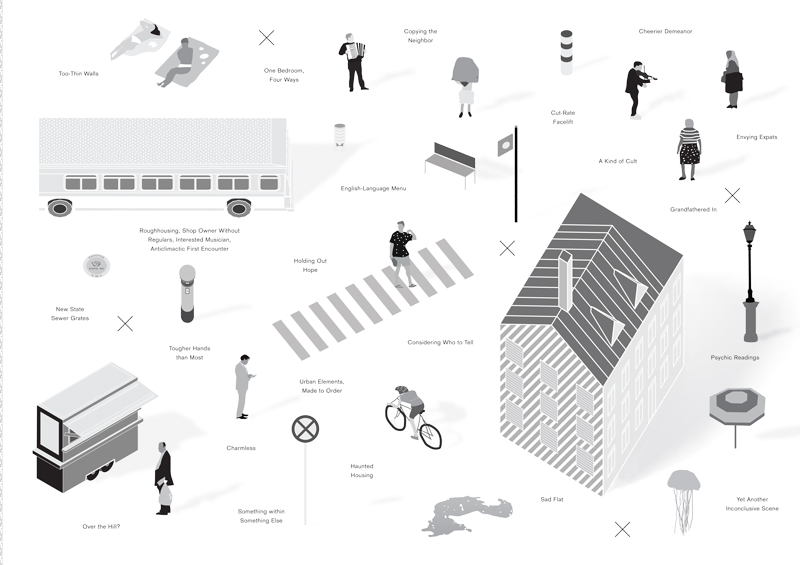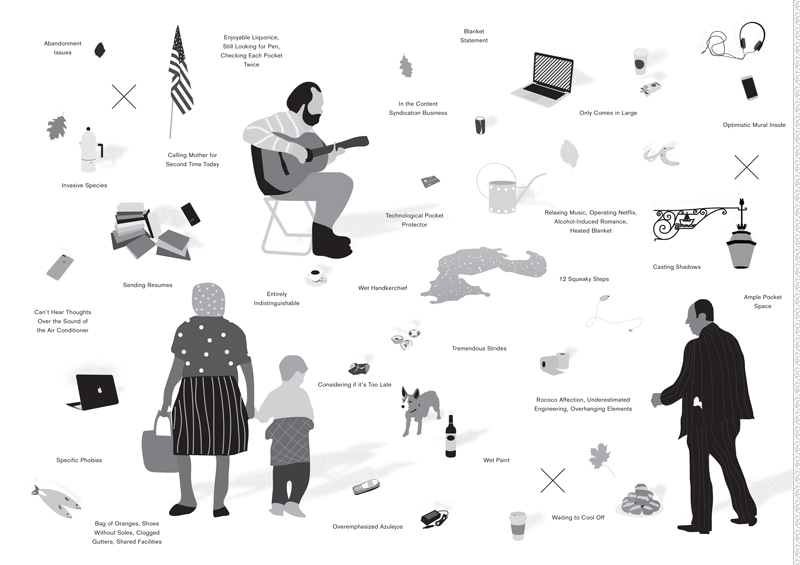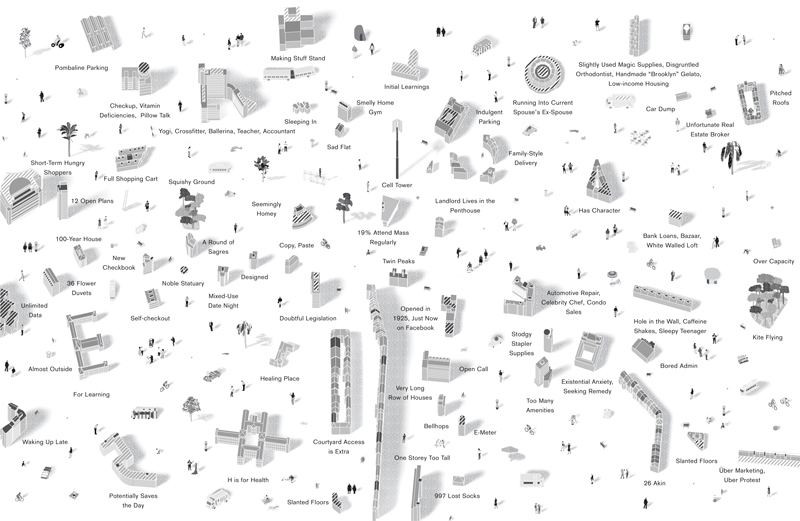
Sector 04 MOS Architects
MOS Architects
Like most cities, it began with a Grid, which made sense when we had to navigate, remember, negotiate, and find our own way. Its single-mindedness physically structured all parts into a whole, providing orientation, location, address, memory, and identity. It made things much more manageable and rational. We had a sense of where things stood […]
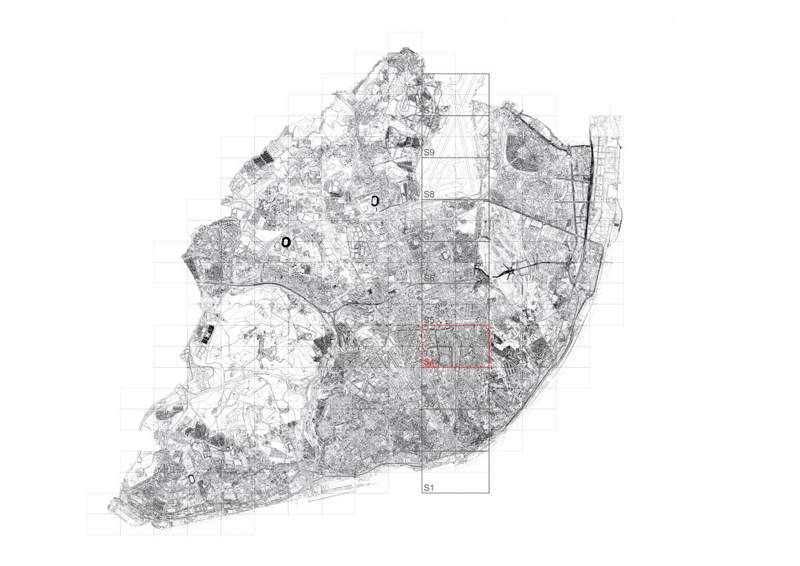 Like most cities, it began with a Grid, which made sense when we had to navigate, remember, negotiate, and find our own way. Its single-mindedness physically structured all parts into a whole, providing orientation, location, address, memory, and identity. It made things much more manageable and rational. We had a sense of where things stood in relation to each other.
Like most cities, it began with a Grid, which made sense when we had to navigate, remember, negotiate, and find our own way. Its single-mindedness physically structured all parts into a whole, providing orientation, location, address, memory, and identity. It made things much more manageable and rational. We had a sense of where things stood in relation to each other.
What happened next is impossible to completely grasp. Maybe it was the landscape, maybe it was the people, or maybe no one was paying attention. But at some point cities grew unrepresentable as a totality, became an ungraspable, entropic mess of stuff and events—all the parts overwhelmed the whole. The city became a collection of monuments, of neighborhoods and archipelagos. We needed cognitive maps to make sense of it all.
Nowadays size and distance don’t matter, only resolution. Objectivity is a matter of perspective. And everyone’s sole concern is how strong their signal is. We are emancipated from everything. We are imprisoned by everything. We no longer need maps, cognitive or otherwise, only directions. We communicate in bed at any hour, with anyone, to anywhere; we collect friends; we search infinite heaps of information in an instant; we follow each other closely, from great distances: our memory and the navigation of cities are outsourced to the cloud. The city now fits neatly in our pocket, the unrepresentable chaos of the past now relatively manageable and representable. There are no differences between parts and wholes. Everything is simultaneously isolated and interconnected.

