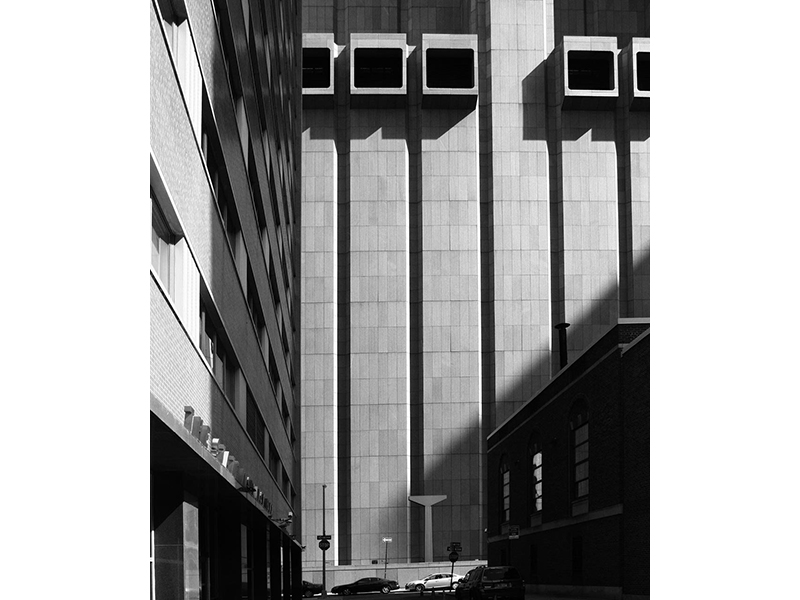
Monuments of Visible Order
Gillian Shaffer
Vision has always been among the structuring topoi of architecture as a discipline. The relationship of vision to the built environment has been renegotiated by digital technologies: smartphone cameras, satellites, image recognition software, and new spectral ranges of vision have created unfamiliar temporal and spatial relationships that do not correspond to human cognition. Technology now […]
Vision has always been among the structuring topoi of architecture as a discipline. The relationship of vision to the built environment has been renegotiated by digital technologies: smartphone cameras, satellites, image recognition software, and new spectral ranges of vision have created unfamiliar temporal and spatial relationships that do not correspond to human cognition. Technology now mediates the visibility of objects, and new structures present themselves in varying degrees of obscurity. Buildings can be viewed and rendered through an interface, recreated with point clouds or reconstructed through the lens of algorithms. Moreover, the definition of “vision” has to be enlarged to encompass data that can be obtained from household appliances (laundry loads, waste, floor plans surveyed by Roomba vacuum cleaners), wearables (heart rates and health monitors), and everyday technologies of all types and scales. The influence of new technologies is also characterized by their ubiquity: we all live digitally-mediated lives, feeding data—visual and otherwise—to the machines around us.
This new condition defines a space of virtuality, in which multiple digital spaces are inscribed on top of physical environments, converging and intersecting across time-scales into a dynamic field of simultaneous, transnational temporalities. Recognizing this, architects must take into account many possible technological perspectives, all of which operate apart from the traditional relationships to the human figure.
Paul Virilo responds to this situation by negating the need for physical architecture. In “The Overexposed City”, he writes, “if there are any monuments today, they are certainly not of the visible order, despite the twists and turns of architectural excess… this monumental disproportion now resides within the obscure luminescence of terminals, consoles and other electronic nightstands”1. But the converse perspective views the infrastructure which powers our digital lives as embodying a contemporary definition of monument. The undersea cables, the data centers, the power stations, the servers, the piles of electronic waste. All of these undergird our information economy, and define a new architecture of contemporary power.
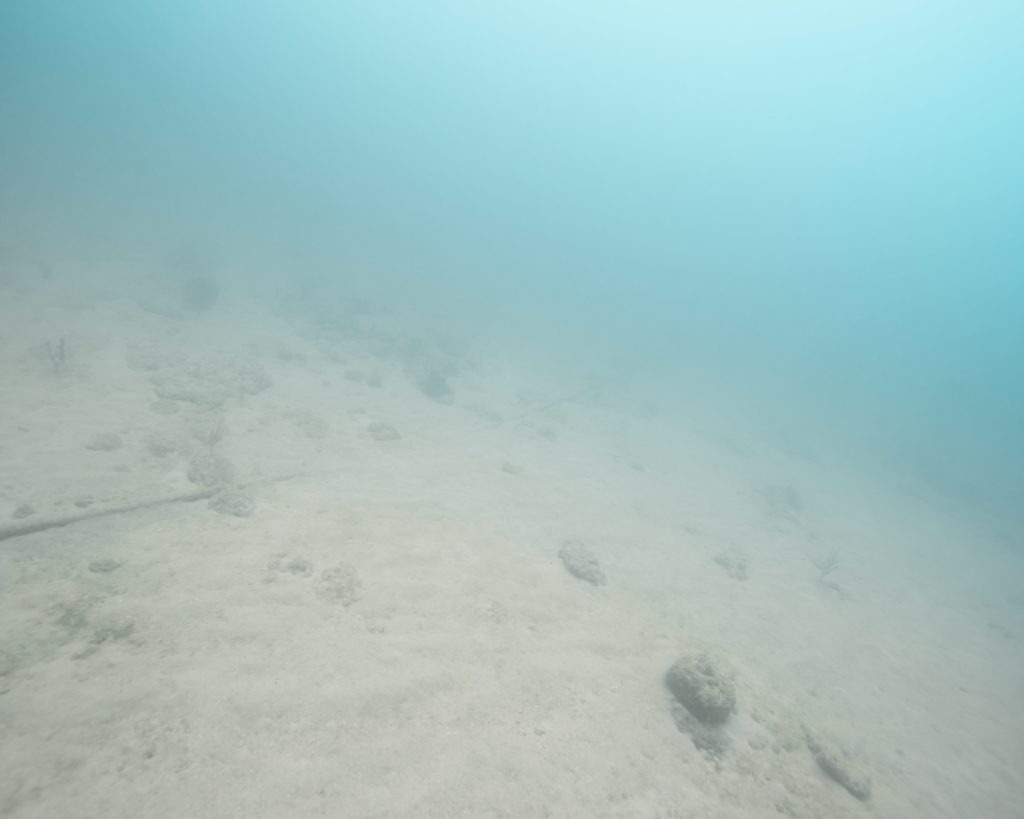
Trevor Paglen’s “Mid-Atlantic Crossing (MAC) NSA/GCHQ – Tapped Undersea Cable Atlantic Ocean, 2015.
One might notice the importance of camouflage in buildings and their sited relationships as already being a reflection of these new monuments. Opposed to the decadence of Apple and Google’s corporate headquarters, the banality of data centers appears as the deepest form of camouflage: a black box that minimizes what can be deciphered from outside. Similarly, the layers of polyethylene and steel wires which encase submarine communications cables hide from view fibre-optic cables which represent more than 100 years of development and billions of dollars of investment. What these examples tell us is that camouflage is no longer a problem of legibility between two and three-dimensions—as seen in animal prey, faux aerial villages, WWI warships painted in dazzle camouflauge, or even Hito Steyerl’s “How Not to be Seen: A Fucking Didactic Educational.MOV File”. Instead, one must consider the panopticon of digital vision, balanced against the absolute need for reliability, speed and security.
A striking example of this style of power infrastructure is the Pionen data center, buried below the White Mountains in Stockholm, Sweden and occupying the inside of a former command center and nuclear bunker. The Swedish internet service provider Bahnhof converted the bunker into a datacenter in 2008, and it took another two years to blast out an additional 141,000 cubic feet of space needed for backup generators and server racks. For a while, WikiLeaks stored their servers at Pionen. Designed to withstand a hydrogen bomb attack, Pionen is 30 meters below granite and strategically placed in its cold climate in order to offset the heat produced by the high concentration of servers. At the same time, Pionen features fountains, greenhouses, simulated daylight and a saltwater fish tank.
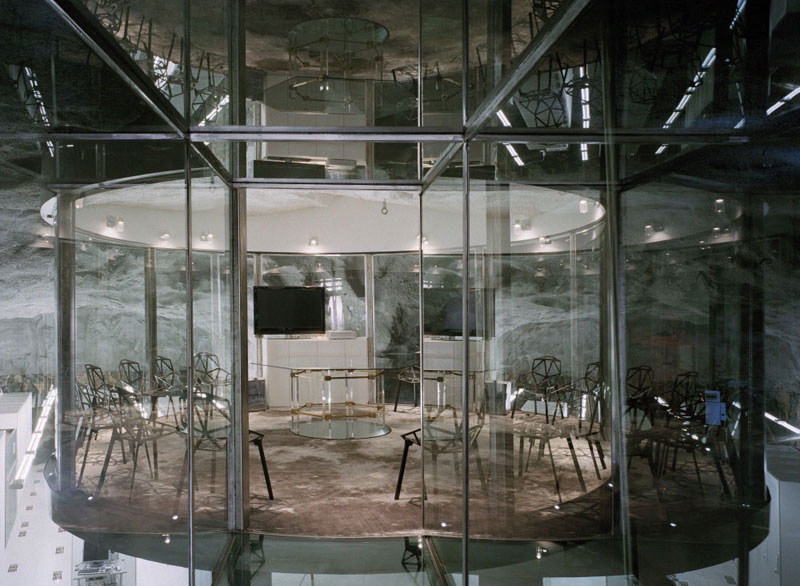
Bahnhof Data Center in Former Nuclear Bunker located near Stockholm, Sweden.
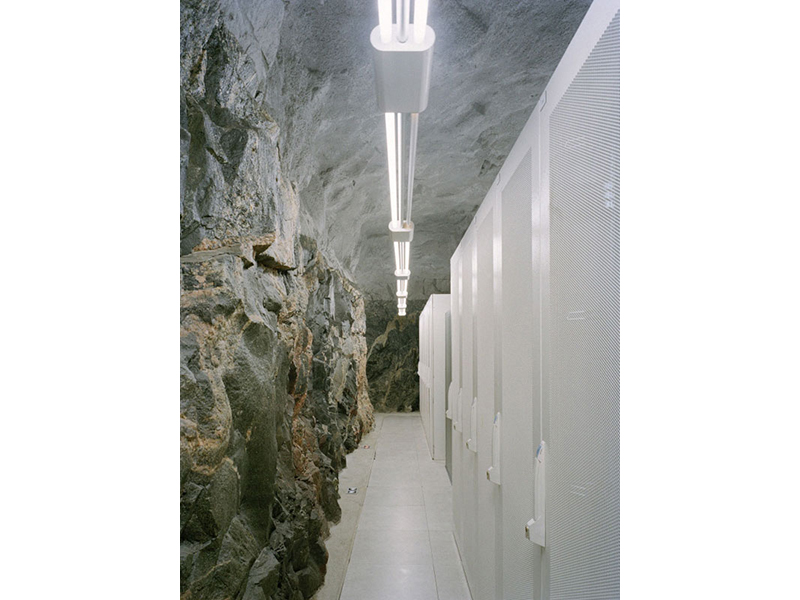
Storage Space of Bahnhof Data Center located near Stockholm, Sweden.
An early precedent is Sir John Soane’s Bank of England, adjacent to the “Ring of Steel,” which stores £257 billion worth of gold bars in underground vaults beneath an urban center. Each bar has a serial number etched on it, allowing for it to be circulated without leaving the shelf. Ornamentation is eliminated from the physical space that houses the memories, secrets and raw data of contemporary society.
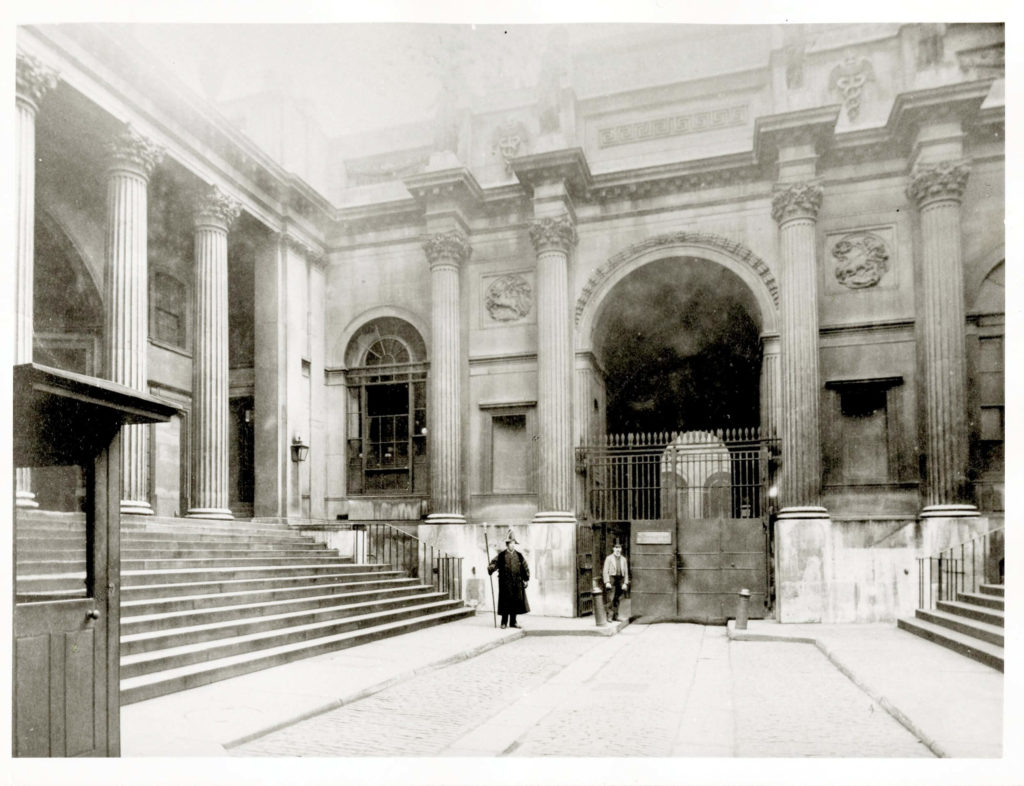
The old Sir John Soane’s Bank of England; A messenger and gatekeeper can be seen standing at the entrance of the old Bullion Yard in Lothbury Court (Archive 15A13/1/1/62/10, 1894).
Further west, the AT&T Long Lines Building2 Manhattan is a windowless, 170m tall structure that was the likely site of the NSA mass surveillance hub codenamed TITANPOINTE. Yet, windows are perhaps the clearest unit in which traditional (not synthetic) definitions of vision and architecture intersect: they frame views, admit light, and filter interior from exterior. In her book The Virtual Window: From Alberti to Microsoft, Anne Friedberg enlarges the terminology of windows beyond building apertures to include the windows on our computers and screens, which frame new views. Moreover, as Friedberg notes: “Alberti’s window was not a transparent “window on the world,” but provided us with a Renaissance root for a “windowed elsewhere”—a virtual space that exists on the virtual plane of representation.”3 Or, as Deleuze writes: “Doors, windows, box office windows, skylights, car windows, mirrors, are all frames.”4 But windows have become increasingly contested under the influence of new technologies. Thus, paradoxically, the resources needed to power our world of screen-windows are housed within monumental, windowless structures, with no consideration made to human occupation.

New York City AT&T Long Lines Building designed by architect John Carl Warnecke (1974), Photograph by Grou Serra.
WAYS OF SEEING
These windowless black boxes and buried vaults illustrate the mismatch between the rapid pace of technological change and the conception and deployment of architectural responses. A building is designed at a specific temporal, technological and infrastructural moment. In contrast, a new sensor can render decades’ of design solutions worthless.
Visual camouflage designed for eyes and cameras can no longer conceal subjects from viewers, but rather today the definition of vision must be enlarged to encompass data and new ways of seeing. Through the collection of (non-visual) data, it is possible to recreate the geometries and spatial qualities of a plan. Recently, information about 3 the locations, plans and staffing of active US military sites was made publicly available when the fitness app “Strava” released a map showing activities tracked by the app’s users. Other apps make it possible to visualize how materials move across dynamic systems, while satellite images allow the fluctuations of stock prices to be predicted by tracking the duration and number of cars parked outside office parks. Buildings can now be read as the combined representation of Roomba data, waste output, biometric tracking and utilities.
All of this blurs the delineation of what were once public and private territories. But abrasions in the urban fabric still allow for the existence of hidden “shadow zones”, which expand and contract amorphously while offering passages to move through undetected. These off-grid spaces, no-service areas permit the individual to hide within the map; they function as a kind of digital camouflage. Whereas camouflage was formerly based on deception and trickery, the new relationship to vision must be defined by escape, diversion and translation across media. A value gets removed from an offshore financial account, or a political refugee renounces their citizenship. Inevitably, the architect crosses these hierarchies in their system of representation. Design today comes with a choice: to work in service of the technological panopticon, to enhance its vision, or to work against it. Whether to pick the viewer, or the subject.
1 Virilio, Paul, and Steve Redhead. “The Overexposed City.” The Paul Virilio Reader. Columbia University Press, 2004. pp.446.
2 Warnecke, John Carl. AT&T Long Lines Building. Manhattan, New York, 1969.
3 Friedberg, Anne. The Virtual Window: from Alberti to Microsoft. Cambridge, Mass: MIT Press, 2009. pp.243.
4 Deleuze, Gilles. Cinema. Cinema 1: The Movement-Image, 1996.
Further reading:
Bastani, Aaron. Fully Automated Luxury Communism: a Manifesto. London: Verso, 2019.
Foucault, Michel. The History of Sexuality. Vol. 1. Harmondsworth: Penguin/Pelican, 1981. Print.
Le Roy, Julien David. Les Ruines des plus beaux monuments de la Grèce. N.p.: n.p., 1758. Princeton University Plates.
Mozingo, Louise A. Pastoral Capitalism: A History of Suburban Corporate Landscapes. The MIT Press, 2016.
Gillian Shaffer is an architect, researcher and faculty member at UCLA Architecture and Urban Design, whose work investigates the impacts of new technologies on cities, space and visual media. Her design work has been exhibited in the Venice Biennale: Fundamentals (2014), the Seoul International Biennale on Architecture and Urbanism (2017), and several galleries in New York. She holds a Master of Architecture II from Princeton University, where she received a certificate in Media + Modernity. Gillian is the co-founder of the Los Angeles based practice, sl Collective, and has previously worked at architecture offices in Berlin, Tokyo, Boston, and New York City.