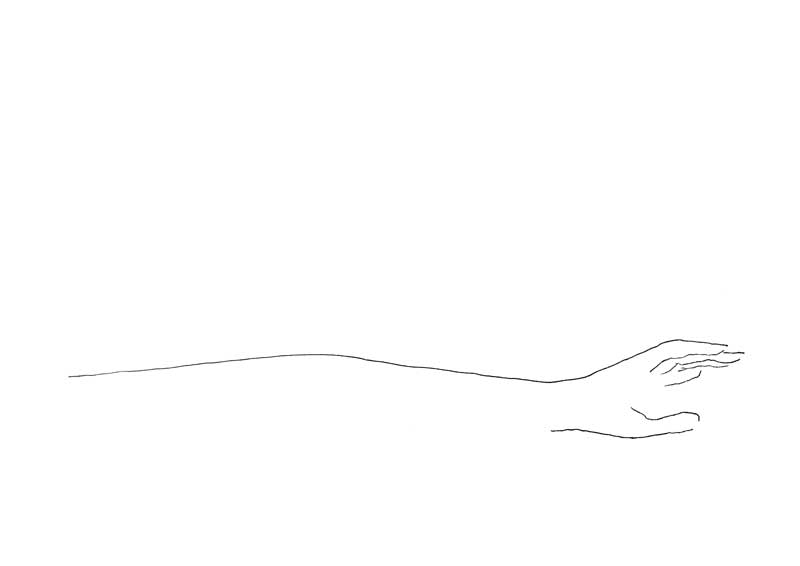
Time Catalyst Forms
Pau Bajet
This essay will explore the idea of time in the making of cities, landscapes or architectures. A possible strategy to do so would be finding existing structures, ‘as found’ spaces, or fragmentary traces, in order to re-inhabit and transform them. […]

This essay will explore the idea of time in the making of cities, landscapes or architectures.
A possible strategy to do so would be finding existing structures, ‘as found’ spaces, or fragmentary traces, in order to re-inhabit and transform them. This way, anticipatory forms would be identified and transformed by being dwelled in a different way, and so extending or stretching their lifetime.
However, rather than simply identifying such forms, the intent of this essay is to explore the possibility of making formal propositions (both new and enhancement of existing fragments) that may allow for former inhabitation as well as later transformation. In other words, using these instigator forms as design tools and as catalysts that anticipate and enable a future territory, city or building change over the course of time. Forms charged with these foreseeing qualities might be called ‘time catalyst forms’.
> Time catalyst forms might be spaces (voids in-between) or physical bodies (topographies, buildings, elements). They might be barely recognizable, immaterial or invisible. Otherwise they could be signs and artefacts clearly inscribed in the human sight. They might also be collective memories, urban legislation or social dynamics.
> Time catalyst forms anticipate program, however they must foresee multiple ways of inhabitation.
> If city or architectural elements might be envisaged either as permanent or temporary, time catalyst forms would be the former, lasting throughout indefinite time and enabling temporary dwelling or any trace of existence to arise. These permanent forms would usually be erected in heavy stone or rough concrete, opposite to their inhabitation often assembled in timber boards or soft textiles. However, in alternative instances, it could be the other way around with pivoting panels, bouncy castles, small furniture or even communal stories and festivities making possible the transformation of temporary streets, squares and buildings.
> Time catalyst forms should be conceived at varying scales (spatially and temporarily). At a larger scale, certain time catalyst forms might be considered provisional occupation and at a smaller scale remnants of inhabitation might become time catalyst forms. Sheltered valleys might be seen as rooms and inland lakes as courtyards from which city inhabitation begins. Delicate topographies, fragmentary dry stone terraces, forgotten paths or canals along large farming fields, might indicate future forms of expansion. Agricultural or urban plots, its open-ended structure expanding through horizontal terrain, might be seen as bookshelves to be designed foreseeing the inhabitation of a rich variety of biographies and belongings; allowing for diverse and collective types of constructions, buildings or plantations, one next to each other; making possible a common making of territories and cities. Permanent building interiors, between distant concrete slabs or masonry walls, might be seen as large public spaces, permitting smaller partitions or furniture –as little houses or forests– to occupy the space temporarily. Small cabinets or benches, somehow designed as buildings, might be seen as permanent landmarks to discover and inhabit momentarily. An approaching hand may be seen as a landscape to be explored.
> Time catalyst forms should have an interesting physical relationship with their future inhabitants, so as to be recognizable, meaningful and anticipate forthcoming collective civic life. Qualities to define such ‘interesting forms’ might be diverse. Primarily, interesting forms should find a sense of size, a sense of weight, a sense of touch; they should find specific and interesting dimensions, shapes and material qualities that our sight might (somehow primitively) understand in order to become sensitive envelopes foreseeing the rhythm of life; anticipating the tone of our conversations, the speed of our walk or the silence of our contemplation. Interesting forms should also find a sense of sequence, a feeling of the contrast experienced between one form and the next; stressing binary oppositions to make themselves clearly readable or conversely, drawing attention to subtle alterations on pale colours to capture a grasp of change in calmness. Likewise, interesting forms might inscribe charged qualities of our cultural constructs, collective memories, ethical beliefs, political principles or even the beauty of transcendental uselessness or banal pleasure; sometimes in the form of sign, symbol and other times as fragmentary gestures unveiled behind our misted glasses.