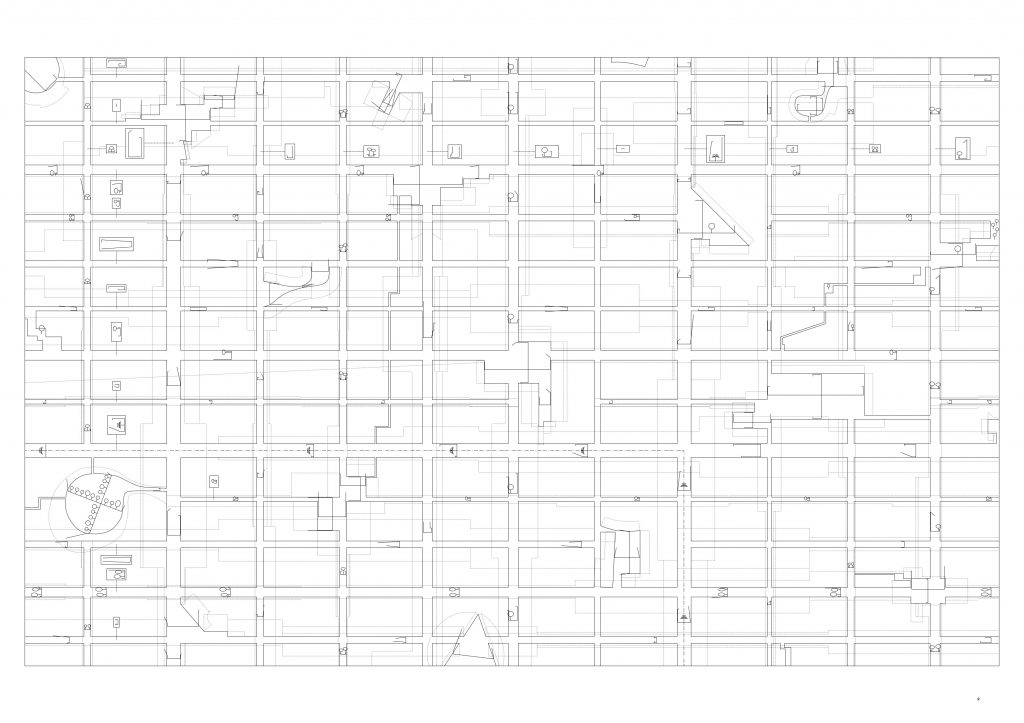The ‘city of common space’ defines the public space, leaving the biggest possible freedom for the privately owned parts. Infrastructure is rationally organized in an orthogonal grid. Streets and squares have given profiles and are freely distributed, creating one continuous, designed space throughout the whole city. The only urban rule for private construction is to […]
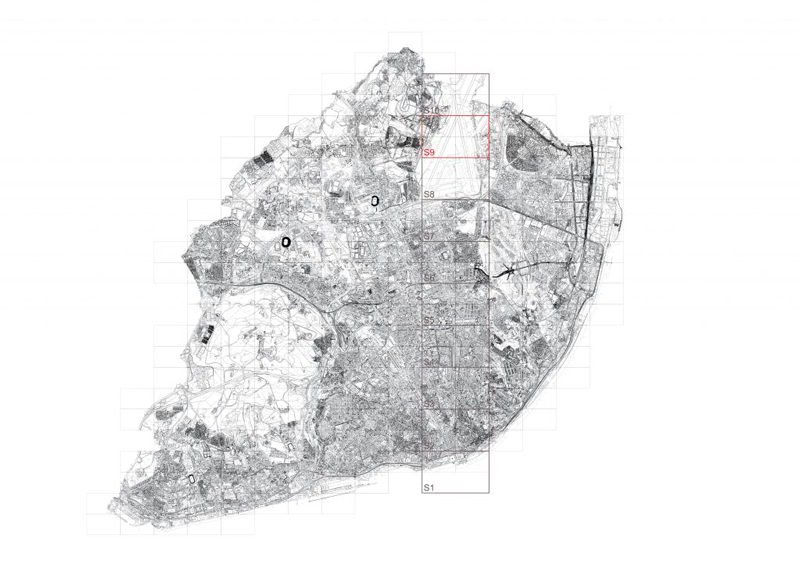
The ‘city of common space’ defines the public space, leaving the biggest possible freedom for the privately owned parts. Infrastructure is rationally organized in an orthogonal grid. Streets and squares have given profiles and are freely distributed, creating one continuous, designed space throughout the whole city. The only urban rule for private construction is to build a wall as part of the common space, being façade for each single building and the entire city at the same time. The wall can be freestanding or attached to a construction behind it and can have a certain percentage of opening. Buying a plot, one would have to choose, for example, between a wide street with a low wall or a narrow street with a high wall bending over the sidewalk. The conflict between the precisely predefined and the self regulated, as well as the ambivalence between uniformity and the unpredictable beauty of chaos, will determine the physical expression of the city and generate a highly mixed and inventive environment.
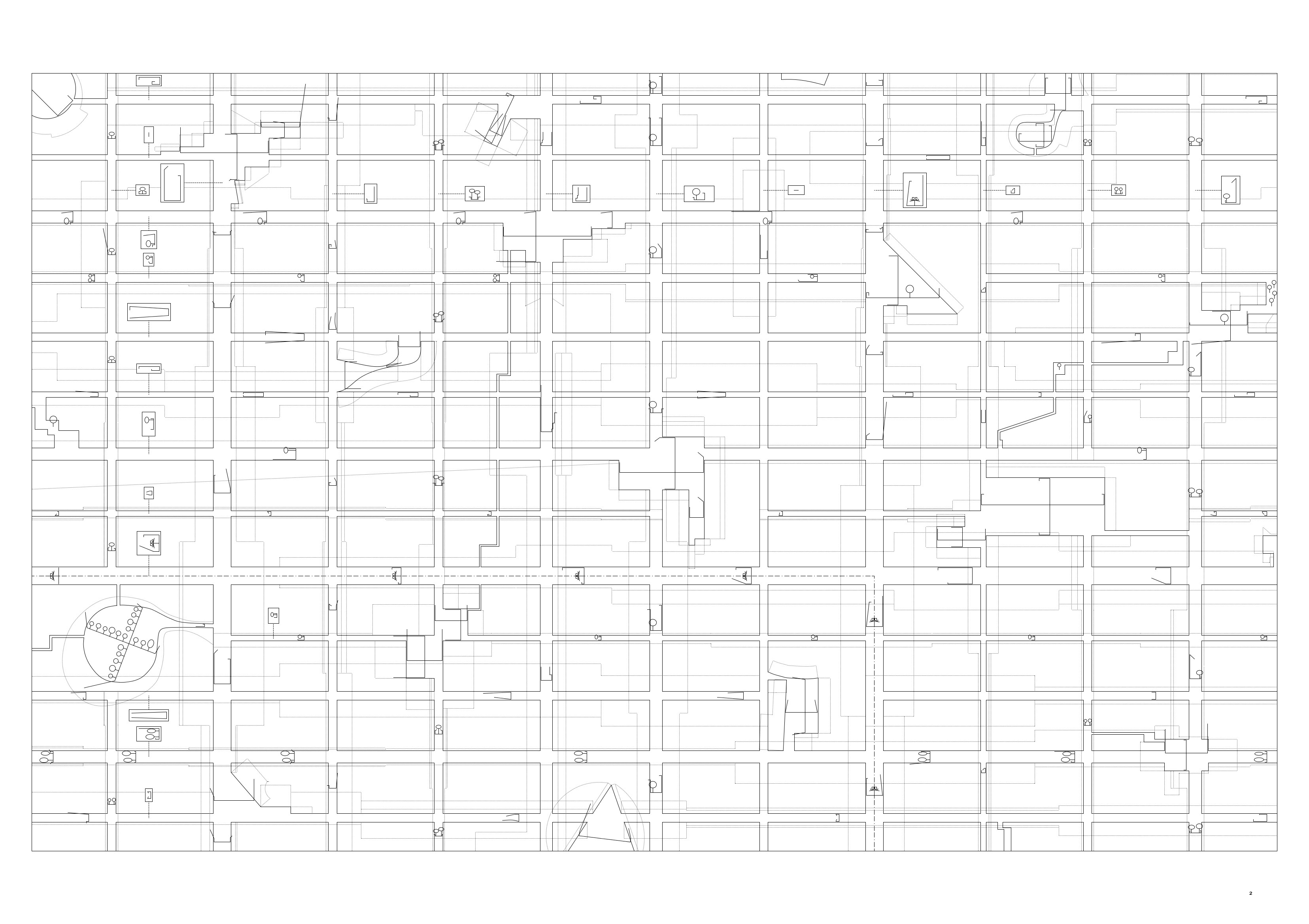
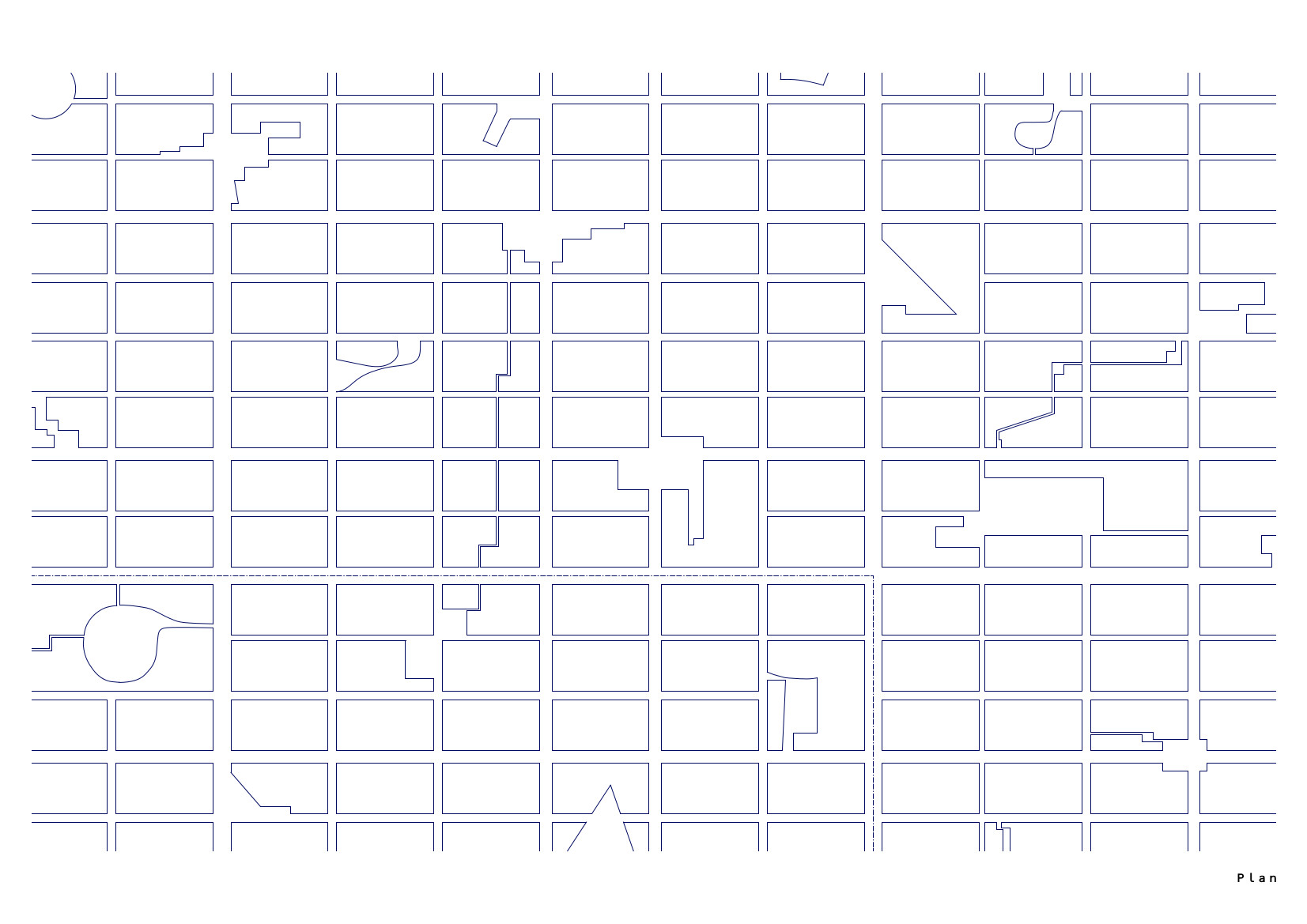
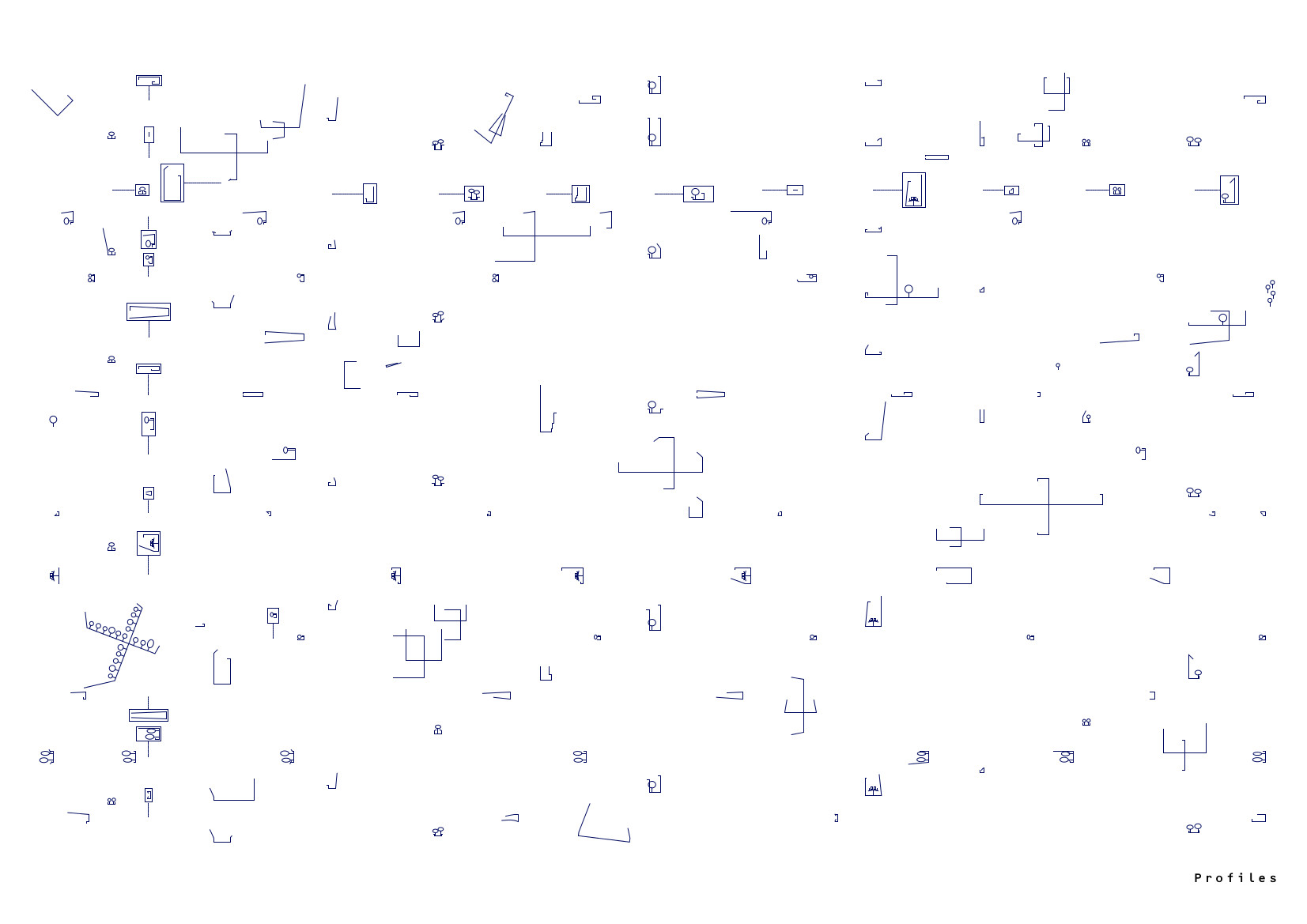
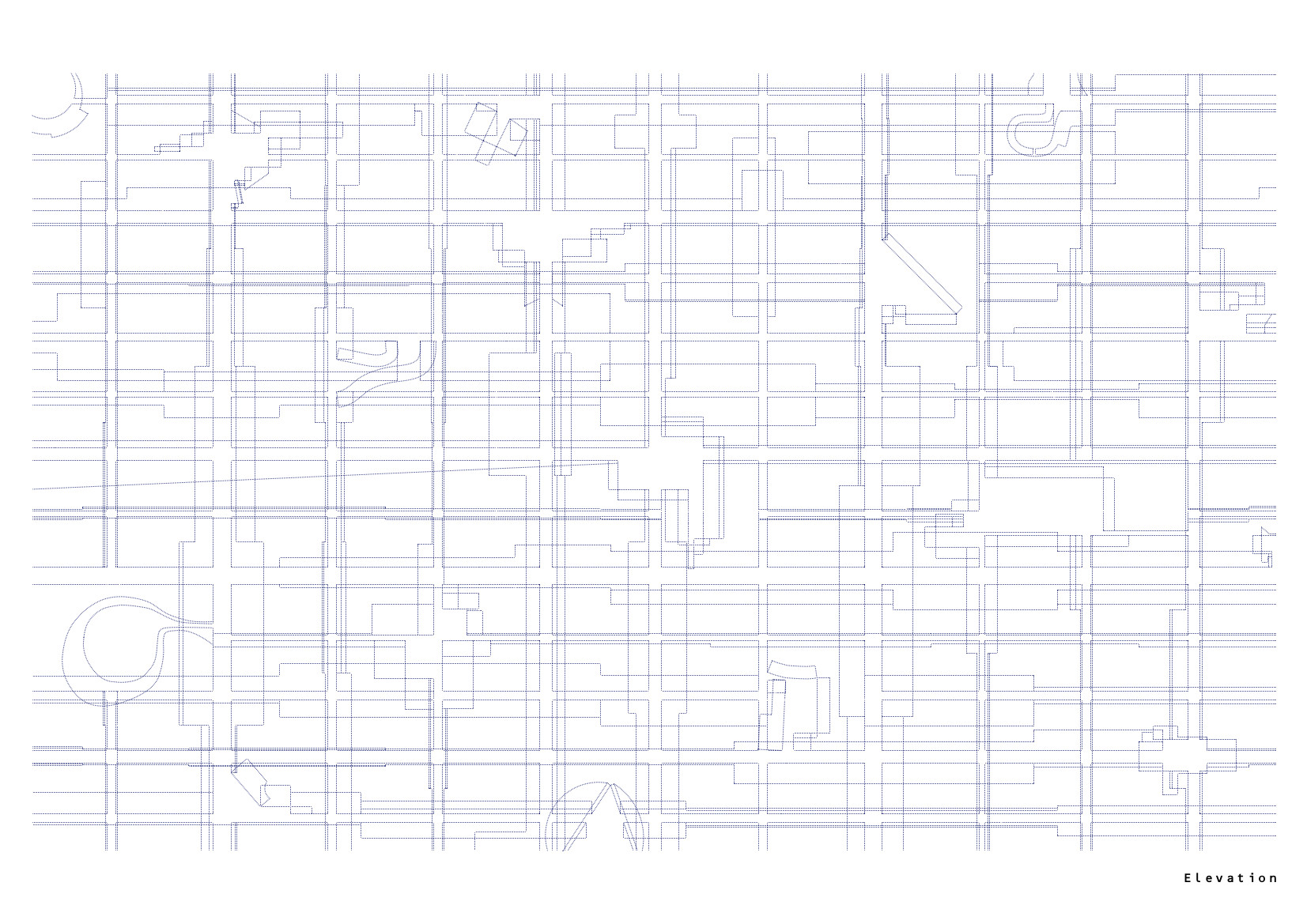
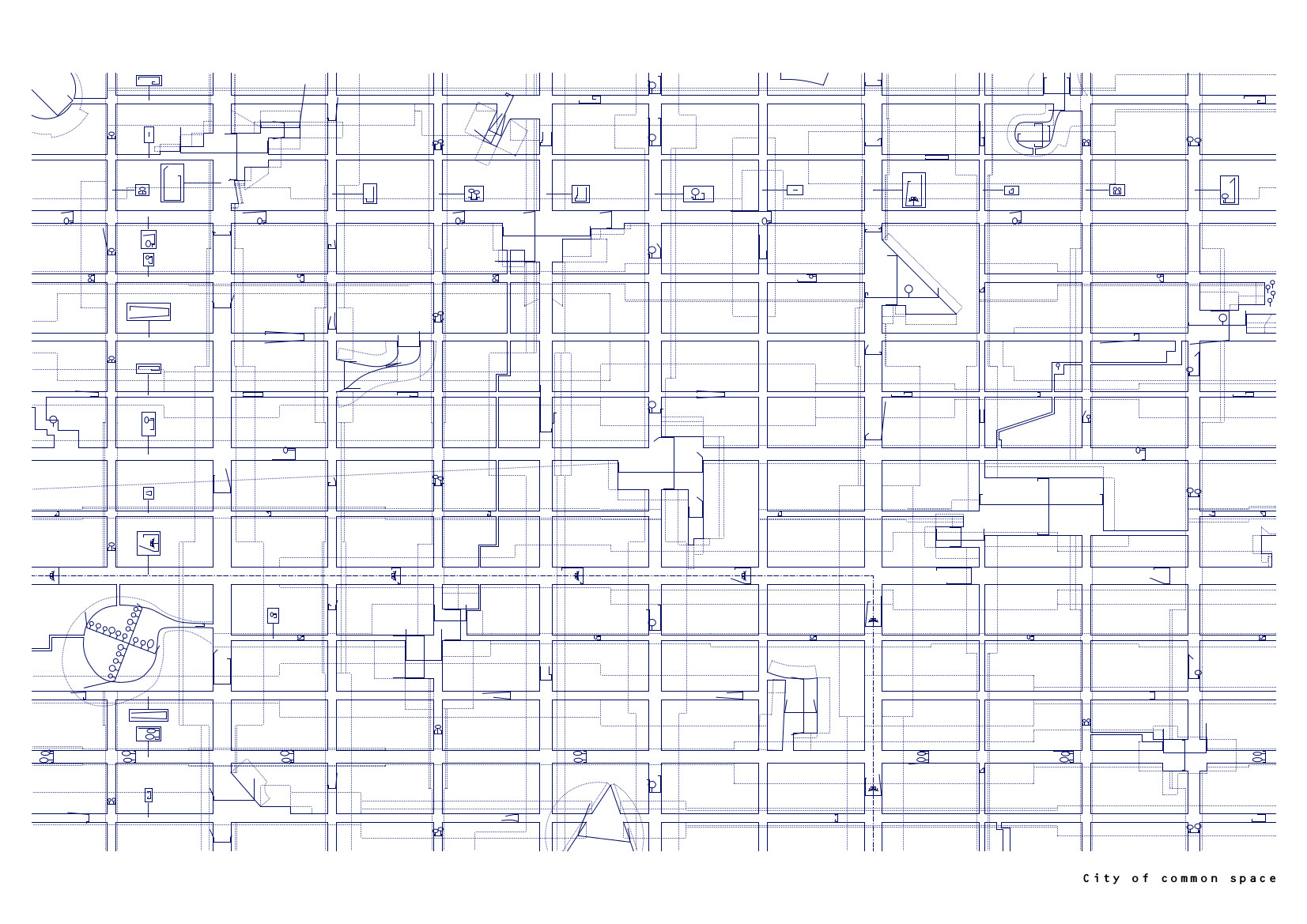
Raphael Zuber studied architecture until 2001 at the Swiss Federal Institute of Technology Zurich (ETHZ) and opened his own office in the same year. His first building is the Schoolhouse Grono. In 2016 he completed his second one, the Apartment building in Domat/Ems. Among his important projects are the Ethnographic museum Neuchâtel, the University campus SUPSI in Mendrisio and the Weekend house on the Isle of Harris in Scotland. Raphael Zuber has taught at several architecture schools including the Accademia di Architettura di Mendrisio, the Oslo School of Architecture and Design and the EPFL in Lausanne.
